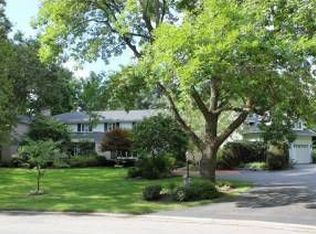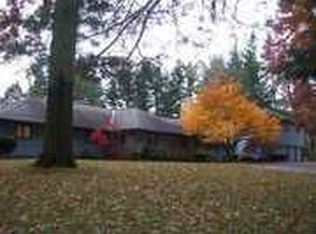CUSTOM GARRETT BUILT CONTEMPORARY! LOCATED ON THE FABULOUS WHITESTONE LANE OFF OF ALLENS CREEK! PITTSFORD SCHOOLS! Currently 3400sq ft of amazing light filled open space featuring a large great room with a wall of sliders opening up to a large private patio and back yard. A fireplaced family room with cathedral ceilings has loads of built ins and more windows overlooking the park like yard. AMAZING FIRST FLOOR MASTER SUITE! Private office, built in wet bars, gleaming hardwood floors throughout, central vac system, full yard sprinkler system, THE LIST GOES ON! Large unfinished space on the second floor to add bedrooms, rec room, bonus room, etc- whatever your family needs. Amazing Flexible Floorplan!
This property is off market, which means it's not currently listed for sale or rent on Zillow. This may be different from what's available on other websites or public sources.

