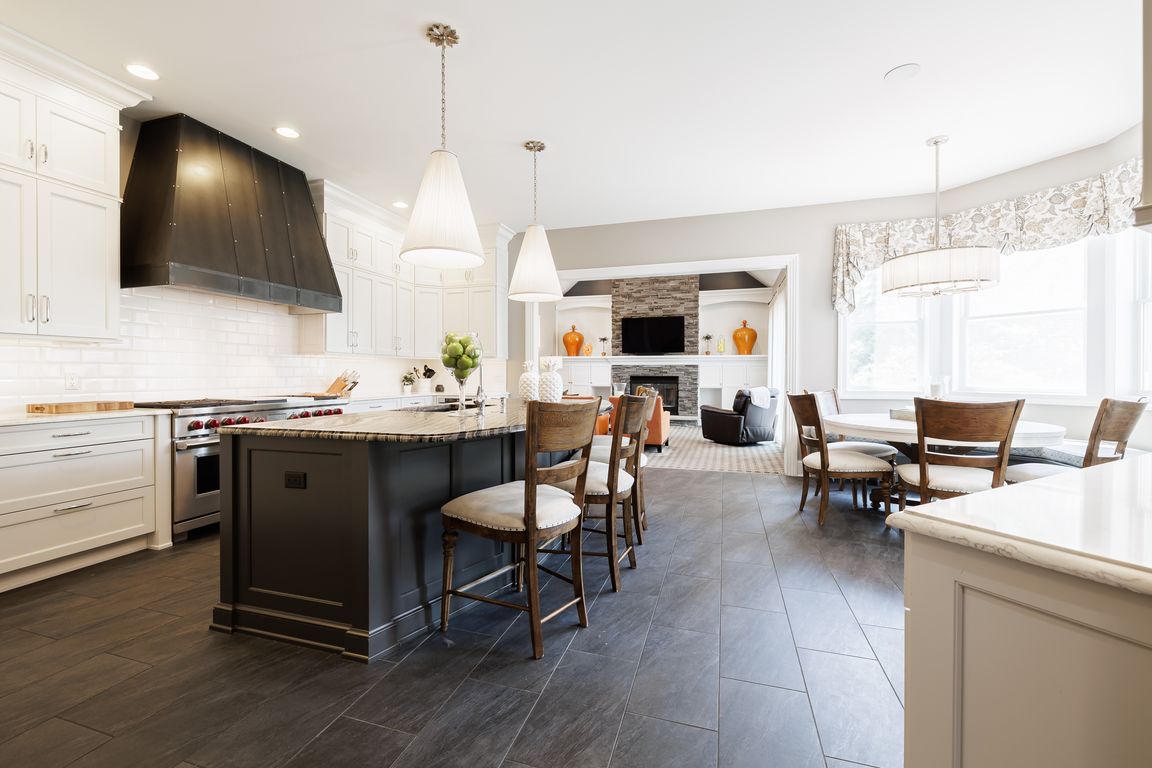
Pending
$1,600,000
5beds
6,559sqft
6 Whisperwood Dr, Perinton, NY 14450
5beds
6,559sqft
Single family residence
Built in 2014
2.10 Acres
3 Attached garage spaces
$244 price/sqft
What's special
Cozy wood burning fireplacePrivate driveSparkling poolHot tubBuilt-in grill and fridgeFire pitPrivate balcony
Experience luxury living like no other! This exquisite one-of-a-kind home is designed for entertaining, relaxation, and recreation!!Tucked away on a private drive, in an area known as Perinton's best kept secret, this architectural masterpiece combines elegance, privacy, and unparalleled craftsmanship! Every element was thoughtfully and professionally designed and curated for this ...
- 34 days
- on Zillow |
- 3,399 |
- 166 |
Source: NYSAMLSs,MLS#: R1607442 Originating MLS: Rochester
Originating MLS: Rochester
Travel times
Kitchen
Living Room
Primary Bedroom
Zillow last checked: 7 hours ago
Listing updated: July 11, 2025 at 02:03pm
Listing by:
Howard Hanna 585-223-9000,
Amy M Hadley 585-223-9000,
Christy Black 585-613-8464,
Howard Hanna
Source: NYSAMLSs,MLS#: R1607442 Originating MLS: Rochester
Originating MLS: Rochester
Facts & features
Interior
Bedrooms & bathrooms
- Bedrooms: 5
- Bathrooms: 5
- Full bathrooms: 4
- 1/2 bathrooms: 1
- Main level bathrooms: 2
- Main level bedrooms: 1
Bedroom 1
- Level: First
Bedroom 2
- Level: Second
Bedroom 3
- Level: Second
Bedroom 4
- Level: Second
Bedroom 5
- Level: Second
Basement
- Level: Basement
Dining room
- Level: First
Family room
- Level: First
Kitchen
- Level: First
Living room
- Level: First
Other
- Level: First
Heating
- Electric, Forced Air
Cooling
- Central Air
Appliances
- Included: Built-In Range, Built-In Oven, Double Oven, Dryer, Dishwasher, Exhaust Fan, Electric Water Heater, Gas Cooktop, Disposal, Gas Oven, Gas Range, Microwave, Range, Refrigerator, Range Hood, Wine Cooler, Washer
- Laundry: Main Level
Features
- Breakfast Bar, Ceiling Fan(s), Cathedral Ceiling(s), Den, Separate/Formal Dining Room, Entrance Foyer, Eat-in Kitchen, Guest Accommodations, Granite Counters, Great Room, Hot Tub/Spa, Kitchen Island, Kitchen/Family Room Combo, Living/Dining Room, Sliding Glass Door(s), Walk-In Pantry, Window Treatments, In-Law Floorplan, Bath in Primary Bedroom, Main Level Primary, Primary Suite
- Flooring: Carpet, Ceramic Tile, Hardwood, Luxury Vinyl, Tile, Varies
- Doors: Sliding Doors
- Windows: Drapes, Leaded Glass
- Basement: Full,Partially Finished,Walk-Out Access,Sump Pump
- Number of fireplaces: 1
Interior area
- Total structure area: 6,559
- Total interior livable area: 6,559 sqft
Video & virtual tour
Property
Parking
- Total spaces: 3
- Parking features: Attached, Electricity, Garage, Driveway, Garage Door Opener, Other
- Attached garage spaces: 3
Features
- Levels: Two
- Stories: 2
- Patio & porch: Balcony, Deck, Patio
- Exterior features: Blacktop Driveway, Balcony, Barbecue, Deck, Fence, Hot Tub/Spa, Sprinkler/Irrigation, Pool, Patio, Private Yard, See Remarks
- Pool features: In Ground
- Has spa: Yes
- Spa features: Hot Tub
- Fencing: Partial
Lot
- Size: 2.1 Acres
- Dimensions: 91476 x 91476
- Features: Irregular Lot, Residential Lot
Details
- Parcel number: 2644891800300001079120
- Special conditions: Standard
Construction
Type & style
- Home type: SingleFamily
- Architectural style: Colonial
- Property subtype: Single Family Residence
Materials
- Brick, Stone, Vinyl Siding
- Foundation: Block
- Roof: Asphalt
Condition
- Resale
- Year built: 2014
Utilities & green energy
- Electric: Circuit Breakers
- Sewer: Septic Tank
- Water: Connected, Public
- Utilities for property: Cable Available, High Speed Internet Available, Water Connected
Green energy
- Energy efficient items: Appliances, HVAC, Windows
Community & HOA
Community
- Security: Security System Leased
- Subdivision: Whisperwood Estates
Location
- Region: Perinton
Financial & listing details
- Price per square foot: $244/sqft
- Tax assessed value: $990,000
- Annual tax amount: $38,031
- Date on market: 6/18/2025
- Listing terms: Cash,Conventional,FHA,VA Loan