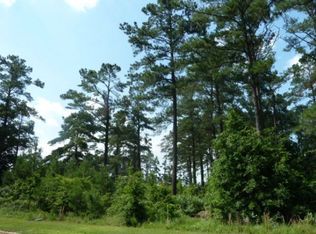BUILD YOUR DREAM HOME! CHOOSE YOUR FINISHES! 100% Financing!! This large four-five bedroom plan begins with a dual garage. Room for three cars means even the youngest driver can have a safe place to park. The first bedroom and bathroom are located on the main floor, along with the stunning family room. The kitchen and breakfast area (plus optional morning room) are sure to be the keystone of many happy memories. Upstairs, your family has room to spread out into the owner's suite, plus two other bedrooms. The owner's suite features a to-die-for sitting room, which can optionally be converted into a fifth bedroom. And just wait until you see the walk-in closet. A magnificent bonus or media room completes the upper floor, along with a convenient laundry room and full bathroom.
This property is off market, which means it's not currently listed for sale or rent on Zillow. This may be different from what's available on other websites or public sources.
