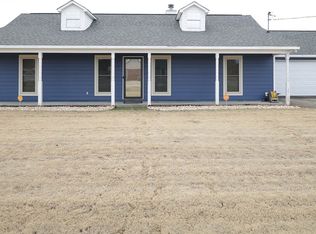The living area welcomes you with a beautiful brick fireplace! The kitchen is located directly to the right of the living room and has a breakfast area, tile flooring, access to backyard and carport area! Separate laundry room. Next to the kitchen, there is a separate dining room with a double-paned window for natural lighting! Spare bedrooms are spacious and spare bathroom includes a shower/tub combination. Large master BR and bath, with separate shower/tub and double vanities!
This property is off market, which means it's not currently listed for sale or rent on Zillow. This may be different from what's available on other websites or public sources.

