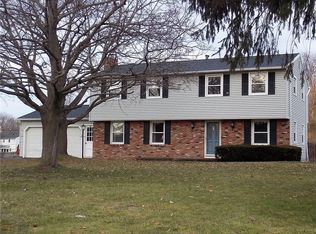Closed
$380,000
6 Whippletree Rd, Fairport, NY 14450
4beds
1,824sqft
Single Family Residence
Built in 1970
0.62 Acres Lot
$392,700 Zestimate®
$208/sqft
$2,837 Estimated rent
Home value
$392,700
$369,000 - $416,000
$2,837/mo
Zestimate® history
Loading...
Owner options
Explore your selling options
What's special
Welcome to this beautifully maintained 4 bedroom, 2.5 bath Colonial in the heart of Fairport! Located on a desirable corner lot with Fairport Electric and Fairport Schools, this will-loved home offers space, style, and convenience. Enjoy an upgraded kitchen perfect for cooking and entertaining, generous living areas, and plenty of natural light throughout. Directly across the street, you'll find Fellows Road Park - ideal for recreation and relaxation year-round. A perfect blend of comfort and location - don't miss this one! New Garage door(2016) New Deck (2017) Roof (2015) Upgraded Electrical (2015) New Kitchen and appliances(2024) Open House Thursday 5/15 5pm-7pm and Saturday 5/17 11:30am-1pm. Delayed Showings until 5/14 @ 2pm. Delayed Negotiations until 5/19 @ 11am.
Zillow last checked: 8 hours ago
Listing updated: July 21, 2025 at 08:17am
Listed by:
Tiffany A. Hilbert 585-729-0583,
Keller Williams Realty Greater Rochester
Bought with:
Rebecca L Zuber, 10311206284
Blue Axis
Source: NYSAMLSs,MLS#: R1606840 Originating MLS: Rochester
Originating MLS: Rochester
Facts & features
Interior
Bedrooms & bathrooms
- Bedrooms: 4
- Bathrooms: 3
- Full bathrooms: 2
- 1/2 bathrooms: 1
- Main level bathrooms: 1
Heating
- Gas, Forced Air
Cooling
- Central Air
Appliances
- Included: Built-In Range, Built-In Oven, Dryer, Dishwasher, Electric Oven, Electric Range, Gas Cooktop, Disposal, Gas Water Heater, Microwave, Refrigerator, Washer
- Laundry: Main Level
Features
- Separate/Formal Dining Room, Granite Counters, Kitchen Island, Programmable Thermostat
- Flooring: Hardwood, Luxury Vinyl, Tile, Varies
- Basement: Full,Partially Finished
- Number of fireplaces: 1
Interior area
- Total structure area: 1,824
- Total interior livable area: 1,824 sqft
Property
Parking
- Total spaces: 2
- Parking features: Attached, Garage, Garage Door Opener
- Attached garage spaces: 2
Features
- Levels: Two
- Stories: 2
- Patio & porch: Deck
- Exterior features: Blacktop Driveway, Deck
Lot
- Size: 0.62 Acres
- Dimensions: 184 x 147
- Features: Irregular Lot, Residential Lot
Details
- Parcel number: 2644891401800002084000
- Special conditions: Standard
Construction
Type & style
- Home type: SingleFamily
- Architectural style: Colonial
- Property subtype: Single Family Residence
Materials
- Vinyl Siding, Copper Plumbing
- Foundation: Block
- Roof: Shingle
Condition
- Resale
- Year built: 1970
Utilities & green energy
- Electric: Circuit Breakers
- Sewer: Connected
- Water: Connected, Public
- Utilities for property: Cable Available, High Speed Internet Available, Sewer Connected, Water Connected
Community & neighborhood
Location
- Region: Fairport
- Subdivision: Whitney Farms 02 Sec 03
Other
Other facts
- Listing terms: Cash,Conventional,FHA,VA Loan
Price history
| Date | Event | Price |
|---|---|---|
| 7/9/2025 | Sold | $380,000+8.6%$208/sqft |
Source: | ||
| 6/13/2025 | Pending sale | $349,900$192/sqft |
Source: | ||
| 5/20/2025 | Contingent | $349,900$192/sqft |
Source: | ||
| 5/14/2025 | Listed for sale | $349,900+94.4%$192/sqft |
Source: | ||
| 7/20/2012 | Sold | $180,000+0.3%$99/sqft |
Source: | ||
Public tax history
Tax history is unavailable.
Find assessor info on the county website
Neighborhood: 14450
Nearby schools
GreatSchools rating
- 9/10Northside SchoolGrades: 3-5Distance: 1 mi
- 8/10Johanna Perrin Middle SchoolGrades: 6-8Distance: 1.7 mi
- NAMinerva Deland SchoolGrades: 9Distance: 2 mi
Schools provided by the listing agent
- District: Fairport
Source: NYSAMLSs. This data may not be complete. We recommend contacting the local school district to confirm school assignments for this home.
