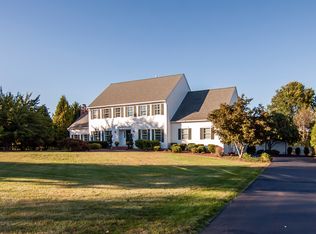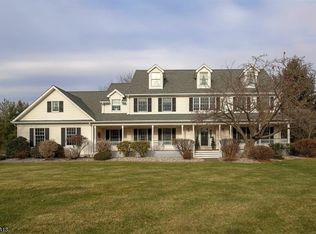Beautiful remodeled home with pool in prime location of Readington Twp. Spacious and open floor plan. Large kitchen with granite counters. Large family room with vaulted ceilings, 2 skylights and fireplace with brick surround. New hardwood flooring. Freshly painted. Formal dining room. Gorgeous master suite with walk-in closet and remodeled bathroom (stand-alone tub and double-sink vanity). Great room sizes for the additional guest bedrooms, each with a walk-in closet. Remodeled guest bath. Finished basement with recreation room. Amazing tranquil backyard perfect for entertaining large parties. Large Trex deck comes off the kitchen. In-ground swimming pool and paver patio. Large level lot with a private setting. Mud room off the 3-car garage. Move-in condition. Shows Great!
This property is off market, which means it's not currently listed for sale or rent on Zillow. This may be different from what's available on other websites or public sources.


