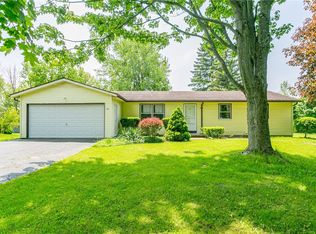This 4 BR 2.5 BA Colonial is located on a great neighborhood street, just minutes from Chili Paul Plaza, Paul Rd School, Airport, Brooklea CC, expressway and surrounding grocery, restaurants & coffee shops. The actual appraiser-measured square footage is 1799 as of 07-13-20. The main level consists of an entry foyer, 1st floor laundry, powder room, a formal living room, dining room, eat-in kitchen and family room with sliders to rear deck and private yard. 2nd story has 4 bedrooms and 2 full baths. Some vinyl replacement windows, high efficiency furnace and central air 2015. Water heater 2010. 200 amp electrical service. Ask me about a $20K grant for revitalization that you do NOT have to repay, nor be a 1st time homebuyer! This grant also can be used in conjunction with Dream Program! Seller will review offers Thurs 07/30/20 at 2 PM.
This property is off market, which means it's not currently listed for sale or rent on Zillow. This may be different from what's available on other websites or public sources.
