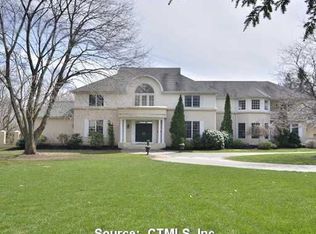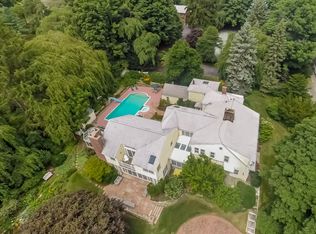This classic Woodbridge home is offered for the first time in 50 years. This landmark residence with slate roof, stately stonewalls and gate on park-like grounds and truly impressive gardens, offers a 4179 sq foot home with 5 bedrooms and 3 car garage/barn and is filled with character and elegance. Built in 1910 with significant improvements in 1936 and 1957, this home's architectural and historic details will charm while the newly and tastefully renovated bathrooms will impress! Built with quality, the formal living and dining room both with fireplaces and hardwood floors are generously sized. Kitchen has stainless appliances and breakfast nook with garden room and greenhouse window. A first floor den with built-ins and fireplace is sunny with terrific views. Versatile floor plan offers first floor bedroom (currently used as study) with en suite bath and separate entrance which functions beautifully as home office or au pair suite. Another master bedroom with its own sitting room and just renovated bath with walk-in shower is on second floor. Two additional bedrooms (one was originally two rooms combined and easily converted back to two separate), laundry and three full baths complete the upper level. Hardwood floors on upper level were recently refinished as well as three of the four baths. Lower level recreation room has full windows, and fireplace as well as storage areas. Floorplans available. Central air in 1957 addition only, security, and more.
This property is off market, which means it's not currently listed for sale or rent on Zillow. This may be different from what's available on other websites or public sources.


