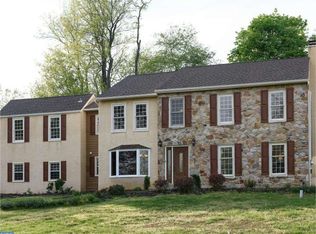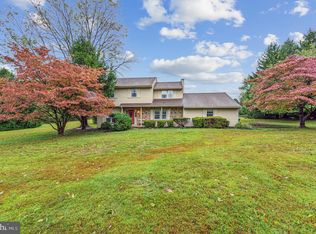Sold for $550,000
$550,000
6 Westtown Rd, West Chester, PA 19382
4beds
2,716sqft
Single Family Residence
Built in 1979
3.43 Acres Lot
$587,200 Zestimate®
$203/sqft
$4,004 Estimated rent
Home value
$587,200
$528,000 - $658,000
$4,004/mo
Zestimate® history
Loading...
Owner options
Explore your selling options
What's special
This custom home sits on a picturesque and rare 3.4-acre lot in the sought-after Thornbury Township, Delaware County, within the highly-rated West Chester School District and offering low taxes. The map is not accurate, to see the correct parcel input 111 Westtown-Thornton Rd, West Chester PA 19382 using google maps or earth. While the home has solid bones, it is in need of updates, including new siding and windows. This project home features hardwood floors throughout the impressive family room, spacious dining room, bedrooms, and hallways. The family and living rooms both showcase eye-catching custom stone fireplaces. On the main level, you’ll find the living room, dining room, family room, office, and a full bath. Upstairs, the second floor offers four bedrooms and two full baths. Recent updates include a roof replacement in 2009, new HVAC and heating systems in 2021, a hot water heater installed in 2020, and a new electric service added in 2022. The property presents a unique opportunity to create your own private oasis, with exterior patios, a beautifully manicured lawn, and wooded areas. The land once housed horses, and a stable was located at the rear of the property. Please note, seller seeks only one solid, clean offer—no owner financing. For GPS location use 111 Westtown-Thornton Rd, West Chester PA 19382. The property is close to Rt. 926.
Zillow last checked: 8 hours ago
Listing updated: October 31, 2024 at 08:54am
Listed by:
Steve Mashura 484-716-3570,
VRA Realty
Bought with:
Antoinette Gabriel, AB066019
RE/MAX Main Line-Kimberton
Source: Bright MLS,MLS#: PADE2076126
Facts & features
Interior
Bedrooms & bathrooms
- Bedrooms: 4
- Bathrooms: 3
- Full bathrooms: 3
- Main level bathrooms: 1
Basement
- Area: 0
Heating
- Forced Air, Oil
Cooling
- Central Air, Electric
Appliances
- Included: Electric Water Heater
- Laundry: Main Level
Features
- Flooring: Wood, Tile/Brick, Vinyl, Carpet
- Basement: Exterior Entry
- Number of fireplaces: 2
- Fireplace features: Stone, Wood Burning
Interior area
- Total structure area: 2,716
- Total interior livable area: 2,716 sqft
- Finished area above ground: 2,716
- Finished area below ground: 0
Property
Parking
- Total spaces: 6
- Parking features: Driveway, Off Street
- Has uncovered spaces: Yes
Accessibility
- Accessibility features: None
Features
- Levels: Two
- Stories: 2
- Pool features: None
Lot
- Size: 3.43 Acres
Details
- Additional structures: Above Grade, Below Grade
- Parcel number: 44000040405
- Zoning: RESIDENTIAL
- Special conditions: Standard
- Horses can be raised: Yes
Construction
Type & style
- Home type: SingleFamily
- Architectural style: Tudor,Colonial
- Property subtype: Single Family Residence
Materials
- Stucco, Stone
- Foundation: Block
- Roof: Architectural Shingle
Condition
- New construction: No
- Year built: 1979
Utilities & green energy
- Sewer: On Site Septic
- Water: Well
Community & neighborhood
Location
- Region: West Chester
- Subdivision: None Available
- Municipality: THORNBURY TWP
Other
Other facts
- Listing agreement: Exclusive Right To Sell
- Ownership: Fee Simple
Price history
| Date | Event | Price |
|---|---|---|
| 10/31/2024 | Sold | $550,000-20.9%$203/sqft |
Source: | ||
| 10/16/2024 | Pending sale | $695,000$256/sqft |
Source: | ||
| 9/24/2024 | Listed for sale | $695,000$256/sqft |
Source: | ||
Public tax history
| Year | Property taxes | Tax assessment |
|---|---|---|
| 2025 | $6,178 +5.5% | $447,180 |
| 2024 | $5,854 +1.2% | $447,180 |
| 2023 | $5,784 +3.3% | $447,180 |
Find assessor info on the county website
Neighborhood: 19382
Nearby schools
GreatSchools rating
- 5/10Westtown-Thornbury El SchoolGrades: K-5Distance: 1.1 mi
- 6/10Stetson Middle SchoolGrades: 6-8Distance: 2.5 mi
- 9/10West Chester Bayard Rustin High SchoolGrades: 9-12Distance: 1.3 mi
Schools provided by the listing agent
- High: Rustin
- District: West Chester Area
Source: Bright MLS. This data may not be complete. We recommend contacting the local school district to confirm school assignments for this home.
Get a cash offer in 3 minutes
Find out how much your home could sell for in as little as 3 minutes with a no-obligation cash offer.
Estimated market value$587,200
Get a cash offer in 3 minutes
Find out how much your home could sell for in as little as 3 minutes with a no-obligation cash offer.
Estimated market value
$587,200

