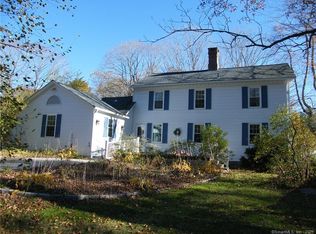Sold for $343,688
Street View
$343,688
6 Westbrook Rd, Deep River, CT 06417
3beds
2baths
2,130sqft
SingleFamily
Built in 1775
3.26 Acres Lot
$358,800 Zestimate®
$161/sqft
$2,851 Estimated rent
Home value
$358,800
$327,000 - $395,000
$2,851/mo
Zestimate® history
Loading...
Owner options
Explore your selling options
What's special
6 Westbrook Rd, Deep River, CT 06417 is a single family home that contains 2,130 sq ft and was built in 1775. It contains 3 bedrooms and 2.5 bathrooms. This home last sold for $343,688 in June 2025.
The Zestimate for this house is $358,800. The Rent Zestimate for this home is $2,851/mo.
Facts & features
Interior
Bedrooms & bathrooms
- Bedrooms: 3
- Bathrooms: 2.5
Heating
- Other, Oil
Features
- Basement: Partially finished
Interior area
- Total interior livable area: 2,130 sqft
Property
Features
- Exterior features: Wood
Lot
- Size: 3.26 Acres
Details
- Parcel number: DEEPM20L18
Construction
Type & style
- Home type: SingleFamily
Materials
- Roof: Asphalt
Condition
- Year built: 1775
Community & neighborhood
Location
- Region: Deep River
Price history
| Date | Event | Price |
|---|---|---|
| 6/20/2025 | Sold | $343,688+52.8%$161/sqft |
Source: Public Record Report a problem | ||
| 6/16/2022 | Sold | $225,000-6.2%$106/sqft |
Source: | ||
| 5/3/2022 | Contingent | $239,900$113/sqft |
Source: | ||
| 2/4/2022 | Price change | $239,900-4%$113/sqft |
Source: | ||
| 11/11/2021 | Listed for sale | $249,900-3.9%$117/sqft |
Source: | ||
Public tax history
| Year | Property taxes | Tax assessment |
|---|---|---|
| 2025 | $7,020 +1.5% | $219,520 +0.2% |
| 2024 | $6,917 +5.7% | $219,030 |
| 2023 | $6,545 +16% | $219,030 +12.5% |
Find assessor info on the county website
Neighborhood: 06417
Nearby schools
GreatSchools rating
- 7/10Deep River Elementary SchoolGrades: K-6Distance: 3.3 mi
- 3/10John Winthrop Middle SchoolGrades: 6-8Distance: 1.7 mi
- 7/10Valley Regional High SchoolGrades: 9-12Distance: 2.2 mi
Get pre-qualified for a loan
At Zillow Home Loans, we can pre-qualify you in as little as 5 minutes with no impact to your credit score.An equal housing lender. NMLS #10287.
Sell for more on Zillow
Get a Zillow Showcase℠ listing at no additional cost and you could sell for .
$358,800
2% more+$7,176
With Zillow Showcase(estimated)$365,976
