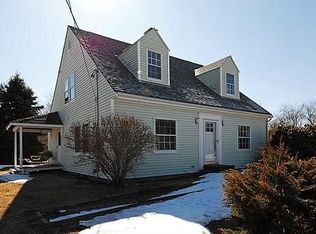Charming, cozy ranch located in desirable Rye NH. This 2 bedroom 2 bathroom ranch is located in a fantastic Rye neighborhood with 1.69 acres of land and roughly 2 miles from the beach. This home gives you lots of great space: Master bedroom has an en suite; third bedroom transferred into an office gives you flexibility; eat-in kitchen with lots of cabinets; and four season room off the kitchen gives you even more options. Lots of storage space, plenty of closets, and a partially finished basement makes a fun rec room. Basement also includes work area and additional hook-up for wood/coal stove. Home has a 2-car garage entry and top of the line Harmon pellet stove heats the entire living area. If power goes out, no worries, full home generator is attached. Central AC, central vacuuming and first floor laundry hook-up makes this an easily livable home.
This property is off market, which means it's not currently listed for sale or rent on Zillow. This may be different from what's available on other websites or public sources.
