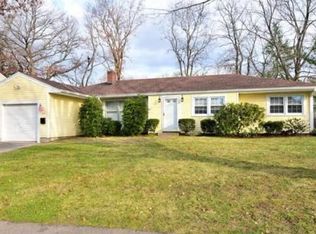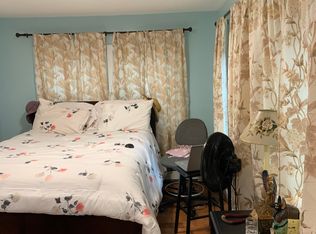Sold for $1,275,000
$1,275,000
6 Wedgewood Rd, Natick, MA 01760
5beds
2,522sqft
Single Family Residence
Built in 1953
10,594 Square Feet Lot
$1,271,900 Zestimate®
$506/sqft
$5,140 Estimated rent
Home value
$1,271,900
$1.17M - $1.37M
$5,140/mo
Zestimate® history
Loading...
Owner options
Explore your selling options
What's special
Rarely found completely updated Wethersfield home meticulously maintained and ready for you and yours to enjoy. Enter into the stunning open concept living area with cozy fireplace , designer flooring overlooked by a truly gourmet kitchen with quartz counters , stainless appliances and cozy kitchen dining. Oversized full dining room, a separate living or play area , full bath and bedroom/office add to spacious light filled downstairs. Second floor features an expansive primary with two closets, updated spa-like bath, three additional bedrooms , full bath and laundry area. Level fenced yard makes this an outdoor oasis with privacy and mature plantings for a lovely setting. Amazing neighborhood with a short walk to Natick elementary and middle schools and easy access to route 9 and 90 make this an attractive location for commuting or shopping. Open house Sat 12-130 Offer deadline Sat 5pm
Zillow last checked: 8 hours ago
Listing updated: June 13, 2025 at 01:06pm
Listed by:
Graham Pettengill 508-259-6439,
ERA Key Realty Services- Fram 508-879-4474
Bought with:
Rachel Lieberman
Berkshire Hathaway HomeServices Commonwealth Real Estate
Source: MLS PIN,MLS#: 73352838
Facts & features
Interior
Bedrooms & bathrooms
- Bedrooms: 5
- Bathrooms: 3
- Full bathrooms: 3
Primary bedroom
- Level: Second
Bedroom 2
- Level: Second
Bedroom 3
- Level: Second
Bedroom 4
- Level: Second
Bedroom 5
- Level: First
Primary bathroom
- Features: Yes
Bathroom 1
- Features: Bathroom - Full, Bathroom - Tiled With Tub & Shower, Flooring - Stone/Ceramic Tile
- Level: First
Bathroom 2
- Features: Bathroom - Full, Bathroom - Tiled With Shower Stall
- Level: Second
Bathroom 3
- Features: Bathroom - Full, Bathroom - Tiled With Tub & Shower, Double Vanity
- Level: Second
Dining room
- Level: First
Family room
- Level: First
Kitchen
- Features: Countertops - Stone/Granite/Solid
- Level: First
Living room
- Level: First
Heating
- Baseboard, Oil
Cooling
- Central Air
Appliances
- Included: Water Heater, Range, Dishwasher, Disposal, Microwave, Refrigerator, Washer, Dryer, Range Hood, Plumbed For Ice Maker
- Laundry: Second Floor, Electric Dryer Hookup, Washer Hookup
Features
- Bonus Room
- Flooring: Wood, Tile, Carpet, Engineered Hardwood
- Doors: Insulated Doors
- Windows: Insulated Windows, Storm Window(s)
- Has basement: No
- Number of fireplaces: 1
- Fireplace features: Living Room
Interior area
- Total structure area: 2,522
- Total interior livable area: 2,522 sqft
- Finished area above ground: 2,522
Property
Parking
- Total spaces: 4
- Parking features: Paved Drive, Off Street, Paved
- Uncovered spaces: 4
Accessibility
- Accessibility features: No
Features
- Patio & porch: Patio
- Exterior features: Patio, Storage, Fenced Yard
- Fencing: Fenced/Enclosed,Fenced
Lot
- Size: 10,594 sqft
- Features: Level
Details
- Foundation area: 0
- Parcel number: M:00000019 P:00000101,665753
- Zoning: RSA
Construction
Type & style
- Home type: SingleFamily
- Architectural style: Garrison
- Property subtype: Single Family Residence
Materials
- Frame
- Foundation: Concrete Perimeter
- Roof: Shingle
Condition
- Year built: 1953
Utilities & green energy
- Electric: Circuit Breakers
- Sewer: Public Sewer
- Water: Public
- Utilities for property: for Electric Range, for Electric Dryer, Washer Hookup, Icemaker Connection
Green energy
- Energy efficient items: Thermostat
Community & neighborhood
Location
- Region: Natick
Price history
| Date | Event | Price |
|---|---|---|
| 6/13/2025 | Sold | $1,275,000+16%$506/sqft |
Source: MLS PIN #73352838 Report a problem | ||
| 4/2/2025 | Listed for sale | $1,099,000+66.5%$436/sqft |
Source: MLS PIN #73352838 Report a problem | ||
| 4/30/2018 | Sold | $660,000+4.9%$262/sqft |
Source: Public Record Report a problem | ||
| 3/19/2018 | Pending sale | $629,000$249/sqft |
Source: Coldwell Banker Residential Brokerage - Natick #72293582 Report a problem | ||
| 3/15/2018 | Listed for sale | $629,000+188.5%$249/sqft |
Source: Coldwell Banker Residential Brokerage - Natick #72293582 Report a problem | ||
Public tax history
| Year | Property taxes | Tax assessment |
|---|---|---|
| 2025 | $9,397 +2.9% | $785,700 +5.4% |
| 2024 | $9,136 +3.8% | $745,200 +7% |
| 2023 | $8,801 +2.3% | $696,300 +8% |
Find assessor info on the county website
Neighborhood: 01760
Nearby schools
GreatSchools rating
- 8/10Bennett-Hemenway Elementary SchoolGrades: K-4Distance: 0.2 mi
- 8/10Wilson Middle SchoolGrades: 5-8Distance: 0.3 mi
- 10/10Natick High SchoolGrades: PK,9-12Distance: 2.1 mi
Get a cash offer in 3 minutes
Find out how much your home could sell for in as little as 3 minutes with a no-obligation cash offer.
Estimated market value$1,271,900
Get a cash offer in 3 minutes
Find out how much your home could sell for in as little as 3 minutes with a no-obligation cash offer.
Estimated market value
$1,271,900

