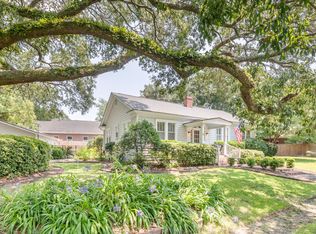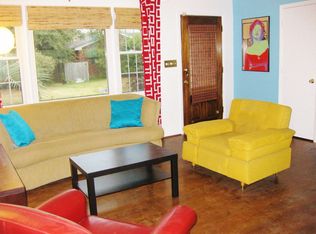Closed
$950,000
6 Wedgepark Rd, Charleston, SC 29407
4beds
2,416sqft
Single Family Residence
Built in 2006
9,583.2 Square Feet Lot
$973,700 Zestimate®
$393/sqft
$5,437 Estimated rent
Home value
$973,700
$906,000 - $1.04M
$5,437/mo
Zestimate® history
Loading...
Owner options
Explore your selling options
What's special
Welcome to this stunning, renovated, TURN-KEY 4-bedroom, 3-bath Craftsman-style home just a few steps from all that Avondale has to offer! Endless upgrades & No HOA!! Step into the foyer and the beautiful hardwood floors and the open-living concept floor plan highlighted by vaulted ceilings, incredible Craftsman-style trim, and an abundance of natural light! You are immediately greeted by the spacious living room, featuring architecturally custom built-in shelving and fireplace with marble surround! The formal dining area is conveniently located off the living room for seamless entertaining and features high ceilings, transom windows and custom lighting. The renovated kitchen is a chef's dream and features all-new Thermadorappliances (stove, fridge, dishwasher, microwave), quartz countertops, gas range, and an eat-in island bar that opens up to the living area! The primary suite is situated on the first floor and includes a spa-style ensuite bath with new custom ceramic tile flooring, a custom tile herringbone walk-in shower, dual vanities with new quartz countertops, and a garden/jacuzzi tub. The primary bedroom also features outside access to a private sunbathing/grilling deck for maximum outdoor relaxation! There are two additional generously sized bedrooms located on the first floor offering large closet space, lots of natural light, transom windows, and share a full bath with new quartz countertops, updated fixtures and new paint! As you make your way to the other side of the house you will find a newly renovated family room complete with custom built-ins, open shelving, a beautiful built in desk, specialty lighting and recessed lights. Take the steps up to the versatile and private fourth bedroom, which includes a full en suite bath and large closet. This space is perfect as a bedroom or could be used as a media room or guest suite. The front, back, and master bedroom doors have been re-stained, and the property showcases professional installation of high-end accent wallpaper throughout living areas and bedrooms. There is a utility/laundry area off of the living area with a NEW Washer and NEW Dryer (2023)! Step outside to the huge backyard framed by a privacy fence, which has undergone recent improvements including freshly stained decks and professional front landscaping. Additional updates include complete crawlspace encapsulation with a new dehumidifier and a storage shed that was added to store your toys/lawn-care equipment. This home has been meticulously maintained and is ready for the new owner! Enjoy easy access to Avondale's vibrant dining scene...walk two blocks to Bearcat, Mellow Mushroom, Highfalutin, Ruby Sunshines, Triangle Bar, Pearlz, Avondale Wine & Cheese, The Fermentory AND just 5 minutes from Downtown and MUSC. Two Minutes to Whole Foods and Starbucks! This home offers a perfect blend of suburban charm and urban convenience! Don't miss your chance to see this amazing property before it's gone!
Zillow last checked: 8 hours ago
Listing updated: October 10, 2024 at 11:28am
Listed by:
The Boulevard Company
Bought with:
Beach Residential
Source: CTMLS,MLS#: 24018849
Facts & features
Interior
Bedrooms & bathrooms
- Bedrooms: 4
- Bathrooms: 3
- Full bathrooms: 3
Heating
- Electric
Cooling
- Central Air
Appliances
- Laundry: Electric Dryer Hookup, Washer Hookup, Laundry Room
Features
- Ceiling - Cathedral/Vaulted, Ceiling - Smooth, High Ceilings, Garden Tub/Shower, Kitchen Island, Walk-In Closet(s), Ceiling Fan(s), Eat-in Kitchen, Frog Attached
- Flooring: Ceramic Tile, Stone, Wood
- Windows: Window Treatments
- Number of fireplaces: 1
- Fireplace features: Family Room, One
Interior area
- Total structure area: 2,416
- Total interior livable area: 2,416 sqft
Property
Parking
- Parking features: Off Street
Features
- Levels: One
- Stories: 1
- Patio & porch: Deck, Patio, Front Porch
- Exterior features: Lawn Irrigation
- Fencing: Privacy,Wood
Lot
- Size: 9,583 sqft
- Features: 0 - .5 Acre, High, Interior Lot, Level
Details
- Parcel number: 4181300286
Construction
Type & style
- Home type: SingleFamily
- Architectural style: Craftsman,Traditional
- Property subtype: Single Family Residence
Materials
- Brick
- Foundation: Crawl Space
- Roof: Architectural
Condition
- New construction: No
- Year built: 2006
Utilities & green energy
- Sewer: Public Sewer
- Water: Public
- Utilities for property: Charleston Water Service, Dominion Energy
Community & neighborhood
Community
- Community features: Trash, Walk/Jog Trails
Location
- Region: Charleston
- Subdivision: Carolina Terrace
Other
Other facts
- Listing terms: Cash,Conventional,FHA,VA Loan
Price history
| Date | Event | Price |
|---|---|---|
| 10/10/2024 | Sold | $950,000-4.5%$393/sqft |
Source: | ||
| 8/20/2024 | Contingent | $995,000$412/sqft |
Source: | ||
| 7/24/2024 | Listed for sale | $995,000+95.1%$412/sqft |
Source: | ||
| 3/6/2020 | Sold | $510,000+2.2%$211/sqft |
Source: | ||
| 1/27/2020 | Pending sale | $499,000$207/sqft |
Source: BHHS Carolina Sun Real Estate #20001806 Report a problem | ||
Public tax history
| Year | Property taxes | Tax assessment |
|---|---|---|
| 2024 | $3,380 +0.8% | $20,400 |
| 2023 | $3,354 +3.8% | $20,400 |
| 2022 | $3,232 -3.4% | $20,400 |
Find assessor info on the county website
Neighborhood: 29407
Nearby schools
GreatSchools rating
- 7/10St. Andrews School Of Math And ScienceGrades: PK-5Distance: 0.7 mi
- 4/10C. E. Williams Middle School For Creative & ScientGrades: 6-8Distance: 5.5 mi
- 7/10West Ashley High SchoolGrades: 9-12Distance: 5.4 mi
Schools provided by the listing agent
- Elementary: St. Andrews
- Middle: C E Williams
- High: West Ashley
Source: CTMLS. This data may not be complete. We recommend contacting the local school district to confirm school assignments for this home.
Get a cash offer in 3 minutes
Find out how much your home could sell for in as little as 3 minutes with a no-obligation cash offer.
Estimated market value$973,700
Get a cash offer in 3 minutes
Find out how much your home could sell for in as little as 3 minutes with a no-obligation cash offer.
Estimated market value
$973,700

