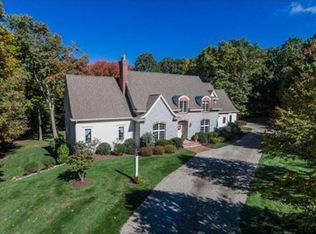Spectacular Bright Open Cape Situated on Over 5 Acres on Desirable Webster Lane. Open Kitchen Concept is a Great Space for Entertaining, Which Leads You Outdoors to Your Private Paradise with Patios, Deck, Gazebo and Stone Fire Pit. Large 1st Floor Master Suite with Marble Bathroom and Walk-in Closet/Dressing Room. 2 Bedrooms on 2nd Floor Share a Tandem Bathroom and Each Has its Own Sitting/Hangout/Playroom. 4th Bedroom Can be its Own Suite with Bonus Room and Private Bathroom. Pack Your Bags and Call This Tranquil New England Property "Home"!
This property is off market, which means it's not currently listed for sale or rent on Zillow. This may be different from what's available on other websites or public sources.

