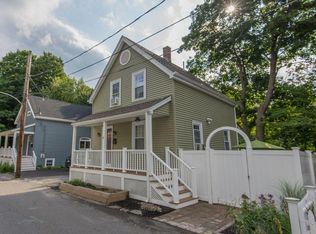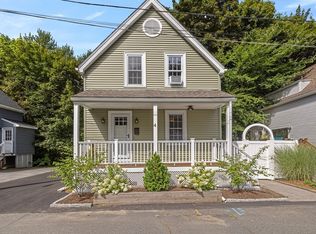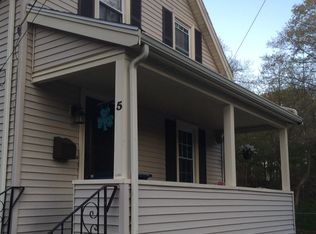Sold for $665,000
$665,000
6 Webster Ct, Stoneham, MA 02180
3beds
1,179sqft
Single Family Residence
Built in 1925
3,424 Square Feet Lot
$702,500 Zestimate®
$564/sqft
$3,537 Estimated rent
Home value
$702,500
$667,000 - $738,000
$3,537/mo
Zestimate® history
Loading...
Owner options
Explore your selling options
What's special
Looking for the perfect SFH that also makes a superb condo alternative? This incredible home is nestled at the end of a small dead-end street. The 1st FL welcomes you w/ an open-concept LR and KIT, featuring a spacious island for dining and a sliding door leading to a deck. The newer KIT holds white cabinets, SS appliances and quartz counters. Adjacent to the KIT, you'll find a 1/2 bath and a mudroom. Venture to the 2nd FL, you'll discover a tiled FB w/ a walk-in linen closet. The 3 BDRMS on this floor have stunning HDWD floors. This home also boasts a newer roof, siding, front porch, flooring, electrical panel, Bosch dual natural gas furnace w/ an electric heat pump, central A/C and a French drain. Step out to the level yard, enhanced by a new shed and embraced by woods that create a truly serene atmosphere. Parking isn’t an issue w/ space for 3 cars. Just a short walk from Stoneham center, this fantastic location offers an easy commute to Boston, Logan Airport or any points North.
Zillow last checked: 8 hours ago
Listing updated: July 22, 2023 at 03:26am
Listed by:
The Mary Scimemi Team 781-983-9234,
Leading Edge Real Estate 781-979-0100,
Mary Scimemi 781-983-9234
Bought with:
Ann DiMascio
Century 21 Shawmut Properties
Source: MLS PIN,MLS#: 73124839
Facts & features
Interior
Bedrooms & bathrooms
- Bedrooms: 3
- Bathrooms: 2
- Full bathrooms: 1
- 1/2 bathrooms: 1
Primary bedroom
- Features: Flooring - Hardwood, Lighting - Overhead
- Level: Second
- Area: 144
- Dimensions: 9 x 16
Bedroom 2
- Features: Flooring - Hardwood, Lighting - Overhead
- Level: Second
- Area: 117
- Dimensions: 9 x 13
Bedroom 3
- Features: Flooring - Hardwood, Lighting - Overhead
- Level: Second
- Area: 117
- Dimensions: 9 x 13
Bathroom 1
- Features: Bathroom - Half
- Level: First
- Area: 20
- Dimensions: 5 x 4
Bathroom 2
- Features: Bathroom - Full, Closet - Linen, Flooring - Stone/Ceramic Tile
- Level: Second
- Area: 60
- Dimensions: 6 x 10
Kitchen
- Features: Flooring - Hardwood, Countertops - Stone/Granite/Solid, Kitchen Island, Recessed Lighting, Stainless Steel Appliances, Lighting - Pendant
- Level: First
- Area: 266
- Dimensions: 14 x 19
Living room
- Features: Flooring - Hardwood
- Level: First
- Area: 361
- Dimensions: 19 x 19
Heating
- Forced Air, Heat Pump, Natural Gas
Cooling
- Central Air, Heat Pump
Appliances
- Included: Gas Water Heater, Range, Dishwasher, Disposal, Microwave, Refrigerator
- Laundry: Gas Dryer Hookup, Washer Hookup, In Basement
Features
- Flooring: Tile, Hardwood
- Doors: Insulated Doors
- Windows: Insulated Windows
- Basement: Full,Walk-Out Access,Sump Pump
- Has fireplace: No
Interior area
- Total structure area: 1,179
- Total interior livable area: 1,179 sqft
Property
Parking
- Total spaces: 3
- Parking features: Paved Drive, Off Street, Tandem
- Uncovered spaces: 3
Features
- Patio & porch: Porch, Deck
- Exterior features: Porch, Deck
Lot
- Size: 3,424 sqft
Details
- Parcel number: M:18 B:000 L:345,772237
- Zoning: RA
Construction
Type & style
- Home type: SingleFamily
- Architectural style: Colonial
- Property subtype: Single Family Residence
Materials
- Foundation: Concrete Perimeter
Condition
- Year built: 1925
Utilities & green energy
- Electric: Circuit Breakers
- Sewer: Public Sewer
- Water: Public
- Utilities for property: for Gas Range, for Gas Dryer, Washer Hookup
Community & neighborhood
Community
- Community features: Walk/Jog Trails, Golf, Conservation Area, Highway Access, House of Worship, Public School
Location
- Region: Stoneham
Other
Other facts
- Road surface type: Paved
Price history
| Date | Event | Price |
|---|---|---|
| 7/21/2023 | Sold | $665,000+11.8%$564/sqft |
Source: MLS PIN #73124839 Report a problem | ||
| 6/21/2023 | Contingent | $595,000$505/sqft |
Source: MLS PIN #73124839 Report a problem | ||
| 6/14/2023 | Listed for sale | $595,000+15.5%$505/sqft |
Source: MLS PIN #73124839 Report a problem | ||
| 7/29/2019 | Sold | $515,000$437/sqft |
Source: Public Record Report a problem | ||
| 6/11/2019 | Pending sale | $515,000$437/sqft |
Source: Leading Edge Real Estate #72513347 Report a problem | ||
Public tax history
| Year | Property taxes | Tax assessment |
|---|---|---|
| 2025 | $6,581 +9% | $643,300 +12.9% |
| 2024 | $6,036 +2.6% | $570,000 +7.6% |
| 2023 | $5,881 +15.2% | $529,800 +8% |
Find assessor info on the county website
Neighborhood: 02180
Nearby schools
GreatSchools rating
- 9/10South Elementary SchoolGrades: PK-4Distance: 0.1 mi
- 7/10Stoneham Middle SchoolGrades: 5-8Distance: 0.9 mi
- 6/10Stoneham High SchoolGrades: 9-12Distance: 0.7 mi
Get a cash offer in 3 minutes
Find out how much your home could sell for in as little as 3 minutes with a no-obligation cash offer.
Estimated market value$702,500
Get a cash offer in 3 minutes
Find out how much your home could sell for in as little as 3 minutes with a no-obligation cash offer.
Estimated market value
$702,500


