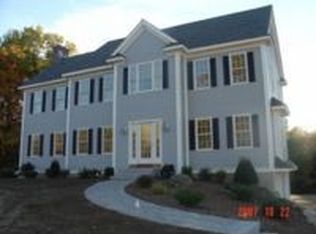Beautifully situated on the edge of 170 acres of conservation land, this meticulous home welcomes relaxation at all hours of the day and night. You can relish in the tranquility of sunrises as you enjoy your coffee on the front porch overlooking the perfectly manicured yard and bask in the stillness that life on this quiet dead end road brings. As your day winds down, let your worries melt away on the oversized patio, all while you grill and entertain friends as the breeze blows through the trees in the backyard. Interior highlights include an open sunny entryway, stunning Brazilian cherry hardwood floors throughout, a luxurious kitchen with high-end appliances great for entertaining. The kitchen flows into the large living room which features a gas fireplace with stone surround for keeping cozy during those chilly winter evenings. Work from home in the first floor office. The second floor offers a spacious and relaxing master suite, 3 additional bedrooms, and laundry. This lush NH setting is as convenient, as it is serene. With Kensington Elementary and the ever popular The Farm at Eastman's Corner, just a short walk away and I-95 just 10 minutes by car. The surrounding area boasts esteemed public and private schools such as Exeter High, Phillips Exeter Academy, Governors Academy and Phillips Andover Academy, sandy beaches along the NH Seacoast, as well as shopping and dining in downtown Exeter! Delayed showings start Saturday, October 17th at 1pm (Reservations Req'd)
This property is off market, which means it's not currently listed for sale or rent on Zillow. This may be different from what's available on other websites or public sources.

