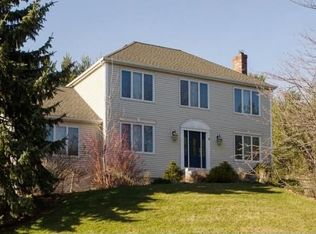Welcome home to Wayside Estates! This beautiful 4 bedroom 2.5 bath center hall colonial has nothing for you to do other than move right in. The spacious yet cozy great room has vaulted ceilings, exposed beams, sky lights, and custom built-ins surrounding a spectacular marble tiled gas fireplace. Off of that is a 4 season sunroom currently used as a home office and work-out space. The kitchen has granite countertops and stainless steel appliances and leads to the first floor laundry and modern half bath. There is ample storage throughout the first floor. The master bedroom has a large walk-in closet and a recently updated en-suite master bath. The second bathroom off of the hallway has been beautifully renovated. Bring your creativity to the unfinished 3rd floor walk-up attic. Seller willing to convey coveted membership for Wayside Pool Association to new owner. ***SELLERS HAVE REQUESTED HIGHEST AND BEST OFFERS BY SATURDAY 1/25/20 AT 5PM AND DECISION WILL BE REACHED BY 8PM***
This property is off market, which means it's not currently listed for sale or rent on Zillow. This may be different from what's available on other websites or public sources.
