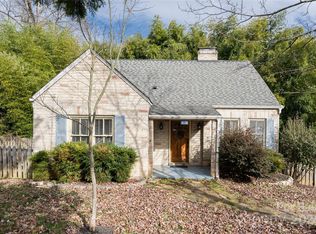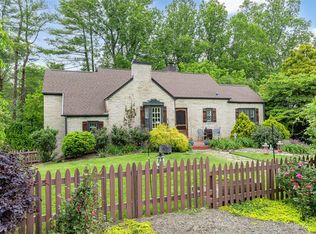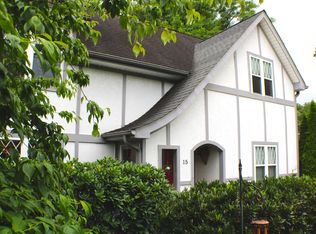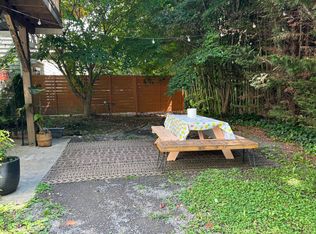Closed
$550,000
6 Waverly Rd, Asheville, NC 28803
2beds
1,323sqft
Single Family Residence
Built in 1935
0.23 Acres Lot
$555,400 Zestimate®
$416/sqft
$1,822 Estimated rent
Home value
$555,400
$528,000 - $583,000
$1,822/mo
Zestimate® history
Loading...
Owner options
Explore your selling options
What's special
Picturesque cottage on beautiful Waverly Road in desirable Kenilworth. Relax on the arched covered porch, and inside, enjoy one-level living with two bedrooms and one full bath. Vaulted ceiling in the living room with hand-carved beams, gas log fireplace, and wide-plank hardwood floors. New windows throughout and 2014 roof. The original charm throughout this masterpiece includes a china closet in the dining room, solid wood doors with classic hardware, high ceilings, and plaster walls. Spacious kitchen has quartz countertops and painted cabinets. Finished area in basement is great for den or office. (Half bath in basement not counted in the square footage.) Tons of storage space in basement and separate area perfect for studio or shop. Laundry room on main level of kitchen. Private back yard fenced for pets or play. Well-landscaped, level front yard has a majestic Japanese maple tree and beautiful stone pathway and retaining walls. Owner related to listing agent. Won’t last long!
Zillow last checked: 8 hours ago
Listing updated: June 26, 2023 at 08:58am
Listing Provided by:
Vanessa Byrd vanessa@mymosaicrealty.com,
Mosaic Community Lifestyle Realty
Bought with:
Trip Howell
Mosaic Community Lifestyle Realty
Source: Canopy MLS as distributed by MLS GRID,MLS#: 4028658
Facts & features
Interior
Bedrooms & bathrooms
- Bedrooms: 2
- Bathrooms: 1
- Full bathrooms: 1
- Main level bedrooms: 2
Primary bedroom
- Level: Main
Bedroom s
- Level: Main
Bathroom full
- Level: Main
Den
- Level: Basement
Dining room
- Level: Main
Kitchen
- Level: Main
Laundry
- Level: Main
Living room
- Level: Main
Heating
- Hot Water, Natural Gas
Cooling
- Ceiling Fan(s), Central Air, Heat Pump
Appliances
- Included: Dishwasher, Dryer, Electric Cooktop, Electric Oven, Electric Range, Electric Water Heater, Refrigerator, Washer, Washer/Dryer
- Laundry: In Basement
Features
- Flooring: Carpet, Tile, Wood
- Windows: Insulated Windows
- Basement: Basement Shop,Daylight,Exterior Entry,Partially Finished,Storage Space,Unfinished,Walk-Out Access,Walk-Up Access
- Fireplace features: Gas Log, Gas Unvented, Living Room
Interior area
- Total structure area: 1,323
- Total interior livable area: 1,323 sqft
- Finished area above ground: 1,323
- Finished area below ground: 0
Property
Parking
- Parking features: Driveway, On Street
- Has uncovered spaces: Yes
Features
- Levels: One
- Stories: 1
- Patio & porch: Covered, Front Porch, Patio
- Fencing: Back Yard,Partial
Lot
- Size: 0.23 Acres
Details
- Parcel number: 964884755500000
- Zoning: RS8
- Special conditions: Standard
- Other equipment: Network Ready
Construction
Type & style
- Home type: SingleFamily
- Architectural style: Cottage
- Property subtype: Single Family Residence
Materials
- Brick Full
- Roof: Shingle
Condition
- New construction: No
- Year built: 1935
Utilities & green energy
- Sewer: Public Sewer
- Water: City
- Utilities for property: Cable Available
Community & neighborhood
Location
- Region: Asheville
- Subdivision: Kenilworth
Other
Other facts
- Listing terms: Cash,Conventional
- Road surface type: Gravel, Paved
Price history
| Date | Event | Price |
|---|---|---|
| 6/26/2023 | Sold | $550,000-5%$416/sqft |
Source: | ||
| 5/19/2023 | Price change | $579,000-3.3%$438/sqft |
Source: | ||
| 5/12/2023 | Listed for sale | $599,000+71.1%$453/sqft |
Source: | ||
| 6/17/2020 | Sold | $350,000+16.7%$265/sqft |
Source: Public Record Report a problem | ||
| 1/25/2018 | Sold | $300,000-7.7%$227/sqft |
Source: | ||
Public tax history
| Year | Property taxes | Tax assessment |
|---|---|---|
| 2025 | $3,841 +4.9% | $349,700 -1.3% |
| 2024 | $3,661 +12.9% | $354,400 +10% |
| 2023 | $3,244 +1% | $322,100 |
Find assessor info on the county website
Neighborhood: 28803
Nearby schools
GreatSchools rating
- 5/10Hall Fletcher ElementaryGrades: PK-5Distance: 2.2 mi
- 7/10Asheville MiddleGrades: 6-8Distance: 1.4 mi
- 7/10School Of Inquiry And Life ScienceGrades: 9-12Distance: 1 mi
Schools provided by the listing agent
- Elementary: Asheville City
- Middle: Asheville
- High: Asheville
Source: Canopy MLS as distributed by MLS GRID. This data may not be complete. We recommend contacting the local school district to confirm school assignments for this home.
Get a cash offer in 3 minutes
Find out how much your home could sell for in as little as 3 minutes with a no-obligation cash offer.
Estimated market value$555,400
Get a cash offer in 3 minutes
Find out how much your home could sell for in as little as 3 minutes with a no-obligation cash offer.
Estimated market value
$555,400



