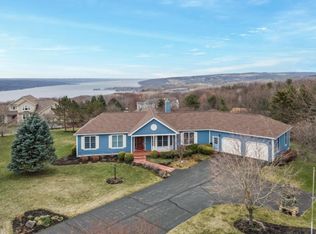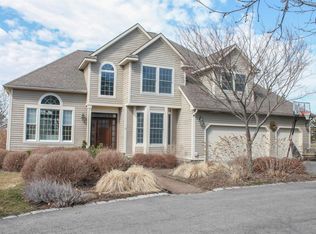Closed
$835,000
6 Waterview Hts, Ithaca, NY 14850
4beds
3,418sqft
Single Family Residence
Built in 1997
1.46 Acres Lot
$838,100 Zestimate®
$244/sqft
$3,835 Estimated rent
Home value
$838,100
$771,000 - $905,000
$3,835/mo
Zestimate® history
Loading...
Owner options
Explore your selling options
What's special
Custom built and meticulously maintained 4 bed, 3 full bath Contemporary home located in the Cayuga Highlands subdivision on Cayuga Lake. Fabulous location with stunning year round lake views! Spacious main level with an open floor plan includes formal entry with 2 story foyer, family room, updated kitchen, formal dining room, a generously sized living room with gas fireplace and a bedroom with attached bath. Red oak flooring throughout most of the main level and tons of windows to maximize light exposure and highlight those amazing Cayuga Lake views! Upper level has 3 large bedrooms including a primary bedroom with en-suite with whirlpool tub that looks out towards the lake. Partially finished lower level with additional space for a workshop/rec room and extra space for storage. Expansive back deck makes a perfect place to relax and watch the gorgeous sunsets or entertain friends and family. A paved driveway, 3 car attached garage and large private partially wooded 1.46 acre lot round out this houses offerings. The large back deck provides expansive lake views. Conveniently located to Cornell, Ithaca and all the Finger Lakes have to offer.
Zillow last checked: 8 hours ago
Listing updated: June 27, 2025 at 12:24pm
Listed by:
Jill Burlington 607-592-0474,
Warren Real Estate of Ithaca Inc.
Bought with:
Kathleen (Kate) Seaman, 30SE0908346
Warren Real Estate of Ithaca Inc.
Source: NYSAMLSs,MLS#: R1595607 Originating MLS: Ithaca Board of Realtors
Originating MLS: Ithaca Board of Realtors
Facts & features
Interior
Bedrooms & bathrooms
- Bedrooms: 4
- Bathrooms: 3
- Full bathrooms: 3
- Main level bathrooms: 1
- Main level bedrooms: 1
Heating
- Gas, Forced Air
Cooling
- Central Air
Appliances
- Included: Dishwasher, Electric Oven, Electric Range, Disposal, Gas Water Heater, Microwave, Refrigerator, Washer
- Laundry: Main Level
Features
- Ceiling Fan(s), Entrance Foyer, Eat-in Kitchen, Home Office, Kitchen Island, Storage, Bedroom on Main Level, Bath in Primary Bedroom
- Flooring: Ceramic Tile, Hardwood, Laminate, Varies
- Windows: Storm Window(s)
- Basement: Full,Partially Finished
- Number of fireplaces: 1
Interior area
- Total structure area: 3,418
- Total interior livable area: 3,418 sqft
- Finished area below ground: 822
Property
Parking
- Total spaces: 3
- Parking features: Attached, Garage
- Attached garage spaces: 3
Features
- Levels: Two
- Stories: 2
- Patio & porch: Deck
- Exterior features: Blacktop Driveway, Deck, Hot Tub/Spa
- Has spa: Yes
Lot
- Size: 1.46 Acres
- Dimensions: 250 x 231
- Features: Corner Lot, Rectangular, Rectangular Lot, Residential Lot
Details
- Parcel number: 36.182
- Special conditions: Standard
Construction
Type & style
- Home type: SingleFamily
- Architectural style: Contemporary
- Property subtype: Single Family Residence
Materials
- Frame
- Foundation: Poured
- Roof: Asphalt
Condition
- Resale
- Year built: 1997
Utilities & green energy
- Sewer: Septic Tank
- Water: Connected, Public
- Utilities for property: Electricity Available, Electricity Connected, Water Connected
Green energy
- Energy efficient items: Windows
Community & neighborhood
Location
- Region: Ithaca
Other
Other facts
- Listing terms: Cash,Conventional,VA Loan
Price history
| Date | Event | Price |
|---|---|---|
| 6/27/2025 | Sold | $835,000+1.2%$244/sqft |
Source: | ||
| 6/26/2025 | Pending sale | $825,000$241/sqft |
Source: | ||
| 4/1/2025 | Contingent | $825,000$241/sqft |
Source: | ||
| 3/27/2025 | Listed for sale | $825,000+14%$241/sqft |
Source: | ||
| 8/24/2022 | Sold | $724,000$212/sqft |
Source: | ||
Public tax history
| Year | Property taxes | Tax assessment |
|---|---|---|
| 2024 | -- | $750,000 +3.4% |
| 2023 | -- | $725,000 +25% |
| 2022 | -- | $580,000 +5.5% |
Find assessor info on the county website
Neighborhood: 14850
Nearby schools
GreatSchools rating
- 9/10Raymond C Buckley Elementary SchoolGrades: PK-4Distance: 1.9 mi
- 7/10Lansing Middle SchoolGrades: 5-8Distance: 2 mi
- 8/10Lansing High SchoolGrades: 9-12Distance: 2 mi
Schools provided by the listing agent
- Elementary: Raymond C Buckley Elementary
- District: Lansing
Source: NYSAMLSs. This data may not be complete. We recommend contacting the local school district to confirm school assignments for this home.

