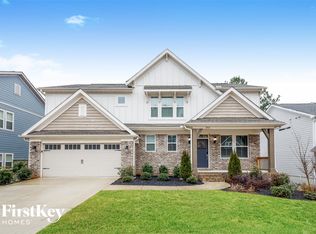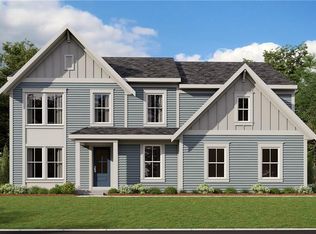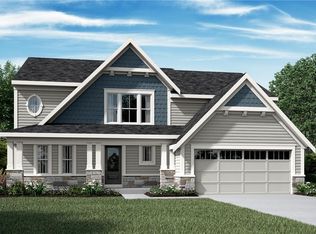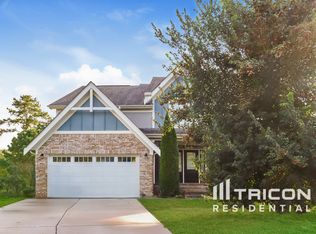Closed
$535,000
6 Watermist Loop, Dallas, GA 30132
4beds
2,945sqft
Single Family Residence, Residential
Built in 2018
0.31 Acres Lot
$522,200 Zestimate®
$182/sqft
$2,445 Estimated rent
Home value
$522,200
$496,000 - $548,000
$2,445/mo
Zestimate® history
Loading...
Owner options
Explore your selling options
What's special
Welcome to North Paulding, this stunning new listing will take your breath away! This gorgeous, like-new 2-story craftsman-style home offers a perfect blend of elegance and functionality. As you step inside, you'll be greeted by the grandeur of the fireside Great room. With soaring 20+ foot ceilings and a wall of windows, this room is flooded with natural daylight, creating a bright and inviting space for you to relax and entertain guests. The open chef's kitchen is a dream come true for any culinary enthusiast. Equipped with smart switches, it offers a seamless cooking experience with modern conveniences at your fingertips. Home is equipped with CAT5 throughout. Built-in speakers, and smart appliances. Prepare delicious meals while staying connected and in control of your home's lighting and ambiance. This home also boasts a formal office and dining area, perfect for those who appreciate a dedicated workspace or enjoy hosting formal gatherings. Whether you need a private sanctuary to focus or a stylish space to entertain, these rooms provide the flexibility to meet your needs. Upstairs, you'll find an over-sized primary suite, and spacious secondary bedrooms that offer comfort and privacy. Each room is thoughtfully designed to provide ample space and natural light, ensuring a cozy and welcoming atmosphere. One of the incredible features of this home is its full unfinished basement, offering a blank canvas for you to personalize and create the space of your dreams. Whether you envision a home theater, a gym, or a playroom, the possibilities are endless with this versatile area. Situated on a corner lot, this property boasts a 3 car garage, and a great-sized yard, providing plenty of space for outdoor activities and relaxation. Whether you want to host a barbecue, create a beautiful garden, or simply enjoy the fresh air, this yard is an ideal oasis!
Zillow last checked: 8 hours ago
Listing updated: January 10, 2024 at 10:51pm
Listing Provided by:
Jennifer Talbott,
1 Look Real Estate 404-493-7845
Bought with:
Alena Drotenko, 385640
Heartland Real Estate, LLC
Source: FMLS GA,MLS#: 7281877
Facts & features
Interior
Bedrooms & bathrooms
- Bedrooms: 4
- Bathrooms: 4
- Full bathrooms: 3
- 1/2 bathrooms: 1
Primary bedroom
- Features: Oversized Master
- Level: Oversized Master
Bedroom
- Features: Oversized Master
Primary bathroom
- Features: Separate His/Hers, Separate Tub/Shower, Soaking Tub
Dining room
- Features: Open Concept, Seats 12+
Kitchen
- Features: Cabinets Other, Cabinets White, Eat-in Kitchen, Kitchen Island, Stone Counters, View to Family Room
Heating
- Central, Forced Air
Cooling
- Central Air
Appliances
- Included: Dishwasher, Gas Range
- Laundry: Laundry Room, Upper Level
Features
- Beamed Ceilings, Entrance Foyer, High Ceilings 10 ft Main, Walk-In Closet(s)
- Flooring: Carpet, Hardwood
- Windows: Insulated Windows
- Basement: Daylight,Exterior Entry,Interior Entry,Unfinished
- Number of fireplaces: 1
- Fireplace features: Family Room
- Common walls with other units/homes: No Common Walls
Interior area
- Total structure area: 2,945
- Total interior livable area: 2,945 sqft
- Finished area above ground: 2,945
Property
Parking
- Total spaces: 3
- Parking features: Driveway, Garage
- Garage spaces: 3
- Has uncovered spaces: Yes
Accessibility
- Accessibility features: None
Features
- Levels: Two
- Stories: 2
- Patio & porch: Deck, Front Porch
- Exterior features: Other, No Dock
- Pool features: None
- Spa features: None
- Fencing: None
- Has view: Yes
- View description: Other
- Waterfront features: None
- Body of water: None
Lot
- Size: 0.31 Acres
- Features: Back Yard, Landscaped, Level, Other
Details
- Additional structures: None
- Parcel number: 076857
- Other equipment: None
- Horse amenities: None
Construction
Type & style
- Home type: SingleFamily
- Architectural style: Craftsman,Traditional
- Property subtype: Single Family Residence, Residential
Materials
- HardiPlank Type, Stone
- Foundation: Concrete Perimeter
- Roof: Composition,Shingle
Condition
- Resale
- New construction: No
- Year built: 2018
Utilities & green energy
- Electric: Other
- Sewer: Public Sewer
- Water: Public
- Utilities for property: Cable Available, Electricity Available, Water Available
Green energy
- Energy efficient items: None
- Energy generation: None
Community & neighborhood
Security
- Security features: Security System Leased
Community
- Community features: Clubhouse, Fitness Center, Homeowners Assoc, Near Schools, Playground, Pool, Sidewalks, Tennis Court(s)
Location
- Region: Dallas
- Subdivision: Edenwood
HOA & financial
HOA
- Has HOA: Yes
- HOA fee: $800 annually
- Services included: Maintenance Grounds, Swim, Tennis
- Association phone: 404-946-4493
Other
Other facts
- Road surface type: Asphalt, Paved
Price history
| Date | Event | Price |
|---|---|---|
| 1/5/2024 | Sold | $535,000-2.6%$182/sqft |
Source: | ||
| 12/14/2023 | Pending sale | $549,000-0.2%$186/sqft |
Source: | ||
| 11/1/2023 | Price change | $549,900+0.2%$187/sqft |
Source: | ||
| 11/1/2023 | Price change | $549,000-1.9%$186/sqft |
Source: | ||
| 10/22/2023 | Price change | $559,900-2.6%$190/sqft |
Source: | ||
Public tax history
| Year | Property taxes | Tax assessment |
|---|---|---|
| 2025 | $5,141 -1.6% | $210,728 +2.5% |
| 2024 | $5,222 -5.6% | $205,640 -3.1% |
| 2023 | $5,533 +13.2% | $212,240 +26.2% |
Find assessor info on the county website
Neighborhood: 30132
Nearby schools
GreatSchools rating
- 7/10Burnt Hickory Elementary SchoolGrades: PK-5Distance: 1.6 mi
- 7/10Sammy Mcclure Sr. Middle SchoolGrades: 6-8Distance: 1.8 mi
- 7/10North Paulding High SchoolGrades: 9-12Distance: 1.9 mi
Schools provided by the listing agent
- Elementary: Burnt Hickory
- Middle: Sammy McClure Sr.
- High: North Paulding
Source: FMLS GA. This data may not be complete. We recommend contacting the local school district to confirm school assignments for this home.
Get a cash offer in 3 minutes
Find out how much your home could sell for in as little as 3 minutes with a no-obligation cash offer.
Estimated market value
$522,200



