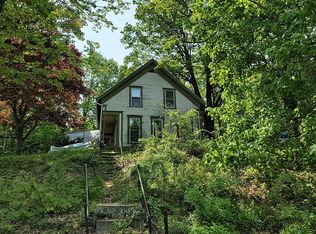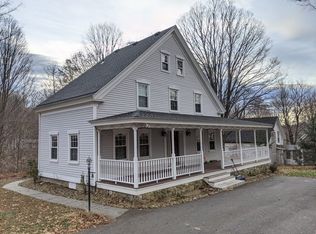Don't miss your chance to own this beautifully remodeled 3 bedroom, 2 bath antique colonial home just steps from the village center. In the past few years this house has been taken down to the studs and completely remodeled from the basement right up through the attic. The first floor has been totally reconfigured to a modern open concept. The kitchen is any chefs dream with tons of counter space, gas range, pantry, dining area and wet bar. Off of the large living room and dining room you'll find a full bath with claw foot tub and laundry. The finished walk out basement with radiant floor heat is perfect for a home office, gym or TV room. Sprayed in foam insulation and top of the line high efficiency propane boiler make this property not only beautiful but incredibly efficient. From the bonus room off the kitchen you can access the incredible barn which provides tons of storage or potential future expansion. Do not miss this once in a lifetime home!
This property is off market, which means it's not currently listed for sale or rent on Zillow. This may be different from what's available on other websites or public sources.


