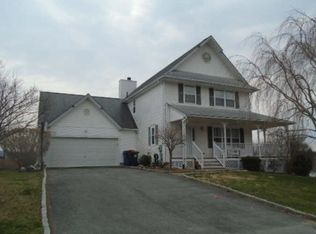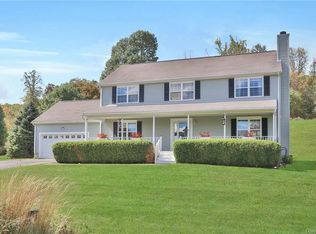Welcome home to this stunning 3 bedroom 2 1/2 bath Victorian located on a quiet cul-de-sac in the highly sought-after Deerfield Ponds. The kitchen offers an open floor plan making it perfect for entertaining. Many other features include formal dining room, finished walkout basement with Harman pellet stove, generously sized bedrooms, and master bedroom with master bath. Beautiful perennials surround the cozy wrap around front porch. Sit on your back deck or around the fire pit and enjoy the amazing views this home has to offer. Amenities include community pool, clubhouse, tennis and basketball courts. Town residents enjoy the oldest municipality owned golf course in America, over 300 acres of parkland, two lakes and a dozen tennis courts. Minutes to the charming village of Pawling, Metro North train, restaurants, shops, Appalachian Trail, nature conservancy, skiing and much more. Don't miss out on seeing this beautiful home, schedule a showing today!
This property is off market, which means it's not currently listed for sale or rent on Zillow. This may be different from what's available on other websites or public sources.

