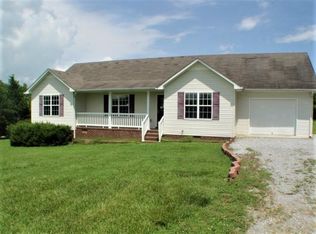Closed
$675,000
6 Warner Rd, Lawrenceburg, TN 38464
3beds
3,141sqft
Single Family Residence, Residential
Built in 2005
2.51 Acres Lot
$715,400 Zestimate®
$215/sqft
$3,305 Estimated rent
Home value
$715,400
Estimated sales range
Not available
$3,305/mo
Zestimate® history
Loading...
Owner options
Explore your selling options
What's special
Discover easy living in this beautiful, all-brick home, thoughtfully designed with comfort, convenience, and quality in mind. Whether settling with a growing family or looking for the perfect place to retire, this single-level home with finished walk-out basement offers everything you need. Find 3 spacious bedrooms, a dedicated office, 2 full bathrooms, laundry room, & bright, airy open concept living space—all on one level for ease of access. Every window & door is adorned w/ plantation blinds, adding a classic Southern touch. The master suite is a true retreat, featuring a custom-built closet system, walk-in shower, large linen cabinet & a walk-in bathtub for added safety and luxury. The finished walk-out basement includes a family room, a full bath, storage room & additional room currently utilized as a bedroom w/ oversized closet. W/ two cozy gas fireplaces, one on each level, & an electric chair lift to the basement, comfort and accessibility are built right in. The roof & central unit were both updated in 2021, & the HVAC includes an I-Wave air purifier for dust-free, clean air living. Outside, enjoy the oversized carport & a covered patio area that leads to the 16x30 in-ground saltwater pool with two-year-old system. Next to the pool is 14x40 screened-in patio offering additional space for gatherings. Walk into the 20x40 detached garage with a full bathroom & on-demand hot water. It also has a 12' tall door for your RV. All of this is nestled on 2.5 meticulously manicured and fully fenced acres—perfect for letting your small dogs run free. You’ll never worry about storms and power outages w/ the 22kW Generac natural gas generator (installed in 2021) that powers the entire house, pool, & garage. With Loretto fiber internet, gas on-demand hot water heater a water softener system & included freezer & fridge in the basement, this home is move-in ready. Southern living at its finest—schedule your showing today!
Zillow last checked: 8 hours ago
Listing updated: June 12, 2025 at 11:01am
Listing Provided by:
Heidi Osterheld 931-279-1318,
Coldwell Banker Southern Realty
Bought with:
Kevin Clayton, 326403
Keller Williams Realty
Source: RealTracs MLS as distributed by MLS GRID,MLS#: 2822421
Facts & features
Interior
Bedrooms & bathrooms
- Bedrooms: 3
- Bathrooms: 3
- Full bathrooms: 3
- Main level bedrooms: 3
Bedroom 1
- Features: Suite
- Level: Suite
- Area: 225 Square Feet
- Dimensions: 15x15
Bedroom 2
- Area: 144 Square Feet
- Dimensions: 12x12
Bedroom 3
- Area: 144 Square Feet
- Dimensions: 12x12
Bonus room
- Features: Basement Level
- Level: Basement Level
- Area: 484 Square Feet
- Dimensions: 22x22
Heating
- Central
Cooling
- Central Air, Electric
Appliances
- Included: Dishwasher, Dryer, Microwave, Refrigerator, Washer
- Laundry: Gas Dryer Hookup, Washer Hookup
Features
- Ceiling Fan(s), Extra Closets, In-Law Floorplan, Open Floorplan, Storage, Walk-In Closet(s), Primary Bedroom Main Floor, High Speed Internet
- Flooring: Carpet, Wood, Tile
- Basement: Finished
- Number of fireplaces: 2
- Fireplace features: Gas, Living Room, Recreation Room
Interior area
- Total structure area: 3,141
- Total interior livable area: 3,141 sqft
- Finished area above ground: 1,916
- Finished area below ground: 1,225
Property
Parking
- Total spaces: 2
- Parking features: Garage Door Opener, Attached
- Carport spaces: 2
Accessibility
- Accessibility features: Stair Lift
Features
- Levels: Two
- Stories: 1
- Patio & porch: Patio, Covered, Porch, Screened
- Has private pool: Yes
- Pool features: In Ground
- Fencing: Full
Lot
- Size: 2.51 Acres
- Features: Cleared, Level
Details
- Parcel number: 094 03506 000
- Special conditions: Standard
- Other equipment: Air Purifier
Construction
Type & style
- Home type: SingleFamily
- Property subtype: Single Family Residence, Residential
Materials
- Brick
- Roof: Shingle
Condition
- New construction: No
- Year built: 2005
Utilities & green energy
- Sewer: Septic Tank
- Water: Private
- Utilities for property: Water Available
Green energy
- Energy efficient items: Windows, Water Heater
Community & neighborhood
Security
- Security features: Security Gate
Location
- Region: Lawrenceburg
- Subdivision: Mary Cheatwood
Price history
| Date | Event | Price |
|---|---|---|
| 6/12/2025 | Sold | $675,000$215/sqft |
Source: | ||
| 5/12/2025 | Pending sale | $675,000$215/sqft |
Source: | ||
| 5/8/2025 | Listed for sale | $675,000-3.4%$215/sqft |
Source: | ||
| 11/21/2021 | Listing removed | -- |
Source: Owner Report a problem | ||
| 11/3/2021 | Listed for sale | $699,000+220.6%$223/sqft |
Source: Owner Report a problem | ||
Public tax history
| Year | Property taxes | Tax assessment |
|---|---|---|
| 2024 | $1,739 | $86,500 |
| 2023 | $1,739 | $86,500 |
| 2022 | $1,739 +4.5% | $86,500 +53.8% |
Find assessor info on the county website
Neighborhood: 38464
Nearby schools
GreatSchools rating
- 6/10New Prospect Elementary SchoolGrades: PK-8Distance: 1.3 mi
- 5/10Lawrence Co High SchoolGrades: 9-12Distance: 5.5 mi
- 7/10Lawrenceburg PublicGrades: PK-5Distance: 4.9 mi
Schools provided by the listing agent
- Elementary: New Prospect Elementary
- Middle: E O Coffman Middle School
- High: Lawrence Co High School
Source: RealTracs MLS as distributed by MLS GRID. This data may not be complete. We recommend contacting the local school district to confirm school assignments for this home.
Get pre-qualified for a loan
At Zillow Home Loans, we can pre-qualify you in as little as 5 minutes with no impact to your credit score.An equal housing lender. NMLS #10287.
