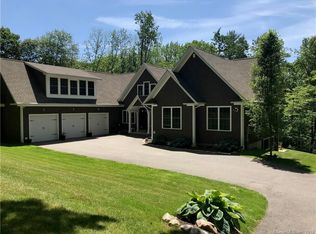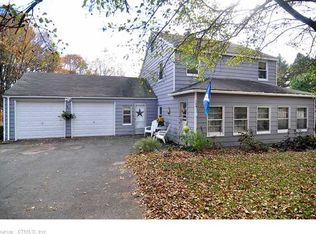CLASSIC ELEGANT 3/4 BR L SHAPED CTEMP/RANCH PRIVATELY SET BACK ON 2 PLUS ACRES NOT FAR FROM SKI SUNDOWN-CUSTOM BUILT BY DANA HINMAN WITH ATTENTION TO BEAUTIFUL WOOD FLRS-GRANITE COUNTERS-SPECIAL MOLDINGS-TRAY CEILINGS-ARCED AND CATH CEILINGS-WIDE HALLWAYS-9 FT CEILINGS-AND PALLADIUM WINDOW. BEAUTIFUL 1ST FR MASTER SUITE WITH WALK IN CLOSET-TILED BATH WITH WHIRPOOL & FRENCH DRS LEADING TO LARGE BACK COMPOSITE DECK-1ST FLR STUDY WITH PALLADIUM WINDOW THAT COULD BE 4TH BEDROOM-GRANITE KITCHEN WITH BUTTER CREAM CABS AND TILE BACKSPLASH OPENING TO BREAKFAST AREA AND CATH CEILING FIREPLACED LR W/BUILTINS-FORMAL DR W/TRAY CEILING-SECOND FLOOR BONUS ROOM WITH ARCHED CEILING-1000 GAL IN GROUND PROPANE TANK FOR ENERGY EFFICIENT HEATING-CAIR-CENTRAL VAC-9 FT CEILINGS-SELER TO FIND HOME OF CHOICE
This property is off market, which means it's not currently listed for sale or rent on Zillow. This may be different from what's available on other websites or public sources.


