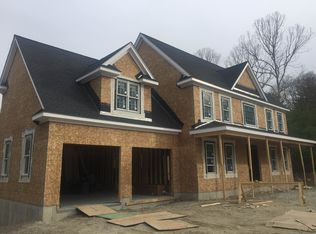Sold for $825,000
$825,000
6 Warfield Rd, Mendon, MA 01756
4beds
2,883sqft
SingleFamily
Built in 2005
1.57 Acres Lot
$839,800 Zestimate®
$286/sqft
$4,109 Estimated rent
Home value
$839,800
$773,000 - $915,000
$4,109/mo
Zestimate® history
Loading...
Owner options
Explore your selling options
What's special
Welcome to your dream home—this beautifully maintained 4-bedroom Colonial sits on a picturesque 1.5 acre lot in one of Mendon's most desirable and peaceful neighborhoods, just 3 miles from Route 495 for easy commuting. Step into the light-filled grand open foyer, setting the tone for the spacious layout throughout. The main floor offers 9-foot ceilings, gleaming hardwood floors, and stylish new tile throughout the kitchen, mudroom, and recently updated half bath. The heart of the home is the stunning, updated kitchen featuring a spacious center island, quartz countertops, all new stainless steel appliances, under-cabinet lighting, and generous storage—perfect for everyday living and entertaining. The kitchen flows effortlessly into the open-concept living room with a cozy fireplace and built-in dry bar—perfect for gatherings. Outside of the sliding glass door, you'll find a spacious Trex deck overlooking your private, wooded backyard, ideal for outdoor gatherings and enjoying the serene backyard views. For those special occasions, a large dining room off of the kitchen offers a touch of elegance. Upstairs, you’ll find three generously sized bedrooms, a full bathroom, and a Master bedroom with a vaulted-ceiling, his and her closet space and en suite with jacuzzi tab. The convenient second-floor laundry is discreetly tucked behind closet doors. The finished walk-out basement offers an additional 800 square feet of versatile living space, complete with 9-foot ceilings and central AC/Heat—perfect for a playroom, gym, home office, or guest suite. Additional features include: A 2-car garage with transom windows, energy-saving solar panels, irrigation system, invisible pet fence, new furnace and central AC unit recently installed. This is a truly move-in-ready home that combines timeless charm with modern updates, space to grow, and energy efficiency—all in a tranquil, commuter-friendly location. Don’t miss your chance to make this exceptional property your forever home!
Facts & features
Interior
Bedrooms & bathrooms
- Bedrooms: 4
- Bathrooms: 3
- Full bathrooms: 2
- 1/2 bathrooms: 1
Heating
- Forced air, Oil
Cooling
- Central
Appliances
- Included: Dishwasher, Dryer, Freezer, Microwave, Range / Oven, Refrigerator, Washer
Features
- Flooring: Tile, Hardwood
- Basement: Finished
- Has fireplace: Yes
Interior area
- Total interior livable area: 2,883 sqft
Property
Parking
- Parking features: Garage - Attached
Features
- Exterior features: Vinyl
Lot
- Size: 1.57 Acres
Details
- Parcel number: MENDM13B241P006
Construction
Type & style
- Home type: SingleFamily
- Architectural style: Colonial
Materials
- Frame
- Roof: Asphalt
Condition
- Year built: 2005
Community & neighborhood
Location
- Region: Mendon
Price history
| Date | Event | Price |
|---|---|---|
| 8/28/2025 | Sold | $825,000-2.9%$286/sqft |
Source: Agent Provided Report a problem | ||
| 7/14/2025 | Listed for sale | $849,900+63.8%$295/sqft |
Source: Owner Report a problem | ||
| 1/6/2006 | Sold | $518,875$180/sqft |
Source: Public Record Report a problem | ||
Public tax history
| Year | Property taxes | Tax assessment |
|---|---|---|
| 2025 | $10,138 -0.7% | $757,100 +1.6% |
| 2024 | $10,214 +3.4% | $745,000 +10.1% |
| 2023 | $9,878 +3.3% | $676,600 +9% |
Find assessor info on the county website
Neighborhood: 01756
Nearby schools
GreatSchools rating
- 6/10Henry P. Clough Elementary SchoolGrades: PK-4Distance: 1.9 mi
- 6/10Miscoe Hill SchoolGrades: 5-8Distance: 3.5 mi
- 9/10Nipmuc Regional High SchoolGrades: 9-12Distance: 6.5 mi
Get a cash offer in 3 minutes
Find out how much your home could sell for in as little as 3 minutes with a no-obligation cash offer.
Estimated market value$839,800
Get a cash offer in 3 minutes
Find out how much your home could sell for in as little as 3 minutes with a no-obligation cash offer.
Estimated market value
$839,800
