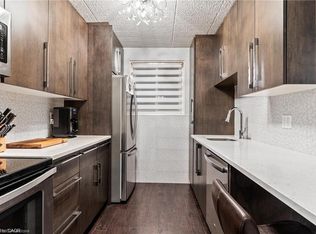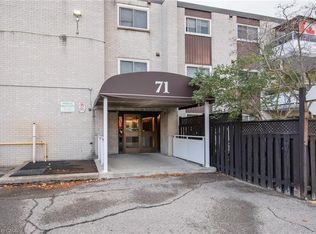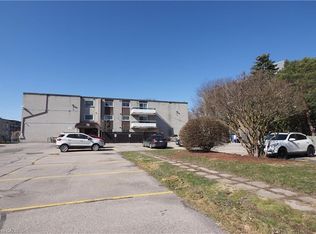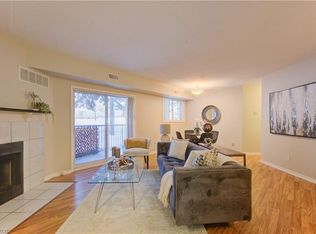6 Walton Ave #206, Kitchener, ON N2C 2B5
What's special
- 77 days |
- 67 |
- 1 |
Zillow last checked: 8 hours ago
Listing updated: November 24, 2025 at 08:36am
Jamal Nahibi, Salesperson,
SMART FROM HOME REALTY LIMITED
Facts & features
Interior
Bedrooms & bathrooms
- Bedrooms: 3
- Bathrooms: 2
- Full bathrooms: 1
- 1/2 bathrooms: 1
- Main level bathrooms: 2
- Main level bedrooms: 3
Bedroom
- Features: Carpet Free, Laminate
- Level: Main
Bedroom
- Features: Carpet Free, Laminate
- Level: Main
Other
- Features: Carpet Free, Laminate
- Level: Main
Bathroom
- Features: 4-Piece, Tile Floors
- Level: Main
Bathroom
- Features: 2-Piece, Carpet Free, Tile Floors
- Level: Main
Dining room
- Features: Carpet Free, Laminate
- Level: Main
Kitchen
- Features: Carpet Free, Tile Floors
- Level: Main
Living room
- Features: Carpet Free, Laminate
- Level: Main
Storage
- Level: Main
Heating
- Baseboard, Electric
Cooling
- None
Appliances
- Included: Water Softener, Refrigerator, Stove
- Laundry: Laundry Room
Features
- Water Treatment
- Basement: None,Unfinished
- Has fireplace: No
Interior area
- Total structure area: 1,143
- Total interior livable area: 1,143 sqft
- Finished area above ground: 1,143
Video & virtual tour
Property
Parking
- Total spaces: 1
- Parking features: Asphalt, No Driveway Parking
- Uncovered spaces: 1
Features
- Patio & porch: Open
- Frontage type: North
Lot
- Features: Urban, Highway Access, Hospital, Park, Place of Worship, Playground Nearby, Public Transit, Quiet Area, Schools, Shopping Nearby
Details
- Additional structures: Shed(s)
- Parcel number: 230410014
- Zoning: R-6
- Other equipment: Intercom
Construction
Type & style
- Home type: Condo
- Architectural style: 1 Storey/Apt
- Property subtype: Condo/Apt Unit, Residential, Condominium
- Attached to another structure: Yes
Materials
- Aluminum Siding, Brick, Brick Veneer, Block, Concrete, Vinyl Siding
- Foundation: Concrete Perimeter
- Roof: Flat
Condition
- 31-50 Years
- New construction: No
- Year built: 1975
Utilities & green energy
- Sewer: Sewer (Municipal)
- Water: Municipal
Community & HOA
Community
- Security: Smoke Detector, Carbon Monoxide Detector(s), Smoke Detector(s)
HOA
- Has HOA: Yes
- Amenities included: BBQs Permitted, Game Room, Party Room, Parking
- Services included: Association Fee, Insurance, Building Maintenance, C.A.M., Common Elements, Doors, Maintenance Grounds, Heat, Hydro, Parking, Trash, Property Management Fees, Roof, Snow Removal, Utilities, Water, Water Heater, Windows
- HOA fee: C$846 monthly
Location
- Region: Kitchener
Financial & listing details
- Price per square foot: C$280/sqft
- Annual tax amount: C$1,790
- Date on market: 9/25/2025
- Inclusions: Refrigerator, Smoke Detector, Stove
- Exclusions: Portable Ac Unit.
(519) 880-8866
By pressing Contact Agent, you agree that the real estate professional identified above may call/text you about your search, which may involve use of automated means and pre-recorded/artificial voices. You don't need to consent as a condition of buying any property, goods, or services. Message/data rates may apply. You also agree to our Terms of Use. Zillow does not endorse any real estate professionals. We may share information about your recent and future site activity with your agent to help them understand what you're looking for in a home.
Price history
Price history
| Date | Event | Price |
|---|---|---|
| 11/24/2025 | Price change | C$319,900-1.5%C$280/sqft |
Source: ITSO #40773726 Report a problem | ||
| 9/25/2025 | Listed for sale | C$324,900C$284/sqft |
Source: ITSO #40773726 Report a problem | ||
Public tax history
Public tax history
Tax history is unavailable.Climate risks
Neighborhood: Vanier
Nearby schools
GreatSchools rating
No schools nearby
We couldn't find any schools near this home.
- Loading



