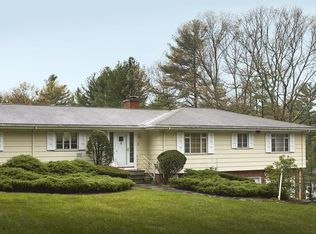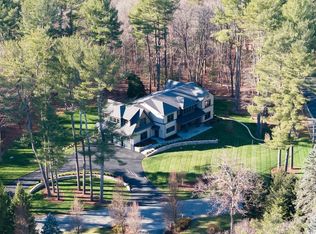Impeccable design, top-of-the-line materials, state-of-the-art technology crafted by a premier team of architect, builder and artisan woodworking firm elevate this owner-built 8,155-square-foot home to the ultimate level of sophistication and luxury while keeping it comfortable, inviting and family-friendly. Sited on a meticulously landscaped 1.54-acre corner lot in popular south Weston, the house features a sun-drenched flowing open floor plan, gorgeous cabinetry in exotic woods, walnut floors and the finest marble/stone/tile. Soaring two-story foyer opens to stunning window-lined south-facing family/living/breakfast room and magnificent 2-island chef's kitchen, gracious dining room and exquisite African Makore-cabinetry study. Magnificent master suite with sumptuous his/her spa baths, four additional bedrooms and media room on 2nd floor. Lower level has outstanding CinemaTech home theater, glass/bird's-eye maple 550-bottle wine cellar, gym, playroom. Top systems, security, generator.
This property is off market, which means it's not currently listed for sale or rent on Zillow. This may be different from what's available on other websites or public sources.

