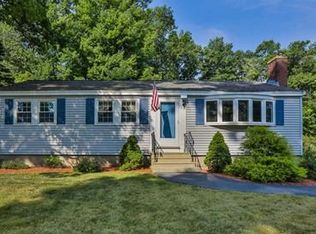Newly renovated ranch for sale. This home has been completely gutted and renovated by an award winning builder. This open concept living space-from living room to kitchen; makes this house great for entertaining guests and provides for spacious and comfortable living. Brand new 42" custom white shaker style cabinetry with granite countertops and stainless steel appliances. All brand new rustic hardwood throughout the house with tile in the baths and laundry. The master bedroom has a full bathroom and custom shower, huge walk in closet and cathedral ceilings. All new HVAC system, new electric, plumbing, siding and roof. Plenty of parking, with a 2 car garage and off street parking. Large lot provides plenty of room for expansion, a pool or to construct a detached garage or workshop. This home also features a huge unfinished bonus room that could be converted into a master suite, In-law unit or additional living space. Plans on file. Unbelievable opportunity..don't wait!
This property is off market, which means it's not currently listed for sale or rent on Zillow. This may be different from what's available on other websites or public sources.
