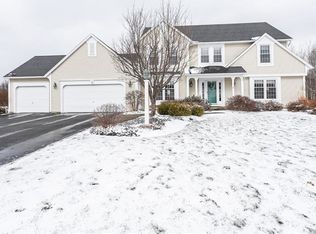Rare opportunity. Fairport Schools and Fairport Electric. 2732 Sqft on the 2 upper levels plus an additional 1300 Sqft of walk-out bsmt. First floor features; Office/Guestroom adjacent to full bath. Large Eat-in kitchen with Granite countertops, Stainless steel appliances, and new flooring. Refrigerator brand new 2021! Family room with fireplace. Large Dining Rm. FF laundry. Upper level features; 4 large Bdrms. Private suite has walk-in closet and private bathroom. Basement is open and spacious. Game room, powder room, Home theater area. Separate room for home gym or office. Walk out to back yard. New Heatpump Furnace and A/C 2021. Newer Tear-off roof. Fairport Elec ave. only $138/mth! . The Kitchen stove top is propane, but the double ovens are electric. Hot tub is included.
This property is off market, which means it's not currently listed for sale or rent on Zillow. This may be different from what's available on other websites or public sources.
