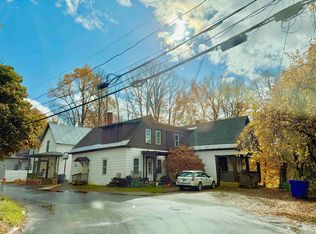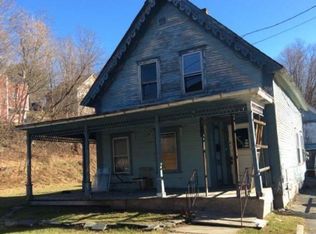Adjacent to Summer Hill and steps away from the quaint and bustling Main St, this farmhouse has the charm of of its original era mused with updated heater, appliances and landscaped fenced yards. The front porch has the main hallway entrance and main level main bedroom en suite powder room. Main Level has bright front parlor and adjoining library tv room. the formal dining room has outside entrance to patio for those nice 3 season times for outdoor dining. The main level has original kitchen with built ins, newly renovated full bath, laundry room, workshop and one car garage with 2023 remote garage door. Separate 2 car garage as well and ample parking with back and front driveways. (2) back stairways as well as main stairwell lead up to flexible 2nd level floor plan. Optional 4 bedrooms or 3 with large sitting room and vaulted ceiling great room. Another Full bath , powder room, and 2nd floor kitchen! Great flexible use for long term guests, visitors, or in law suite. Large back yard being privacy fenced for lots of room to enjoy the great outdoors. This property is on a quiet street yet so close to downtown library, movie theatre, cafes, CO-OP, restaurants, and shopping.
This property is off market, which means it's not currently listed for sale or rent on Zillow. This may be different from what's available on other websites or public sources.


