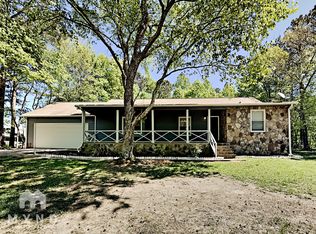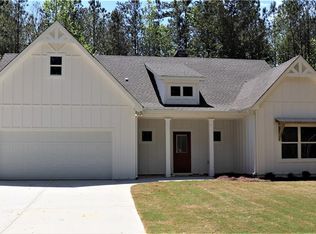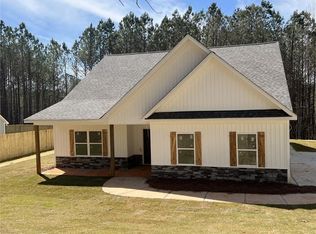Closed
$362,912
6 Walker Rd, Dallas, GA 30132
3beds
1,134sqft
Single Family Residence, Residential
Built in 2022
0.5 Acres Lot
$349,900 Zestimate®
$320/sqft
$1,768 Estimated rent
Home value
$349,900
$332,000 - $367,000
$1,768/mo
Zestimate® history
Loading...
Owner options
Explore your selling options
What's special
BRAND NEW step less ranch with OPEN FLOOR PLAN! This home feature 3 bedrooms, and 2 full baths. This marvelous open concept is perfect for entertaining. The Gourmet kitchen features STAINLESS APPLAINCES, GRANITE COUNTERTOPS & pantry. The kitchen overlooks the spacious family room with beautiful STONE FIREPLACE! Beautiful master suite features trey ceiling which leads to an incredible master bath with breathtaking tile shower w/ custom glass door & huge walk in closet. LVP in kitchen, living room, entry & baths carpet in the bedrooms. Enjoy your morning coffee on the covered porch. This desired location offers North Paulding schools shopping, restaurants & so much more! Buyers will get to CHOOSE exterior & interior colors to make this house their home. Construction to begin at contract. Bigger floorplans options are available. Photos are of actual house but are a representation of a completed home of this plan. NO HOA! Truly a perfect 10 in this amazing location.
Zillow last checked: 8 hours ago
Listing updated: March 31, 2023 at 10:53pm
Listing Provided by:
KATHERINE L JOHNS,
Hometown Realty Brokerage, LLC.
Bought with:
Brandi Beatty, 416568
Revolve Real Estate
Source: FMLS GA,MLS#: 7111473
Facts & features
Interior
Bedrooms & bathrooms
- Bedrooms: 3
- Bathrooms: 2
- Full bathrooms: 2
- Main level bathrooms: 2
- Main level bedrooms: 3
Primary bedroom
- Features: Master on Main
- Level: Master on Main
Bedroom
- Features: Master on Main
Primary bathroom
- Features: Double Vanity, Separate Tub/Shower, Soaking Tub, Vaulted Ceiling(s)
Dining room
- Features: None
Kitchen
- Features: Breakfast Bar, Cabinets White, Eat-in Kitchen, Pantry, Solid Surface Counters
Heating
- Central, Electric, Heat Pump
Cooling
- Ceiling Fan(s), Central Air
Appliances
- Included: Dishwasher, Electric Range, Electric Water Heater, Microwave
- Laundry: Laundry Room
Features
- Entrance Foyer, High Ceilings 9 ft Lower, Vaulted Ceiling(s), Walk-In Closet(s)
- Flooring: Carpet, Laminate
- Windows: Double Pane Windows
- Basement: None
- Attic: Permanent Stairs
- Number of fireplaces: 1
- Fireplace features: Factory Built
- Common walls with other units/homes: No Common Walls
Interior area
- Total structure area: 1,134
- Total interior livable area: 1,134 sqft
- Finished area above ground: 1,334
Property
Parking
- Total spaces: 2
- Parking features: Garage
- Garage spaces: 2
Accessibility
- Accessibility features: None
Features
- Levels: One
- Stories: 1
- Patio & porch: Covered, Front Porch, Rear Porch
- Exterior features: Private Yard
- Pool features: None
- Spa features: None
- Fencing: None
- Has view: Yes
- View description: Other
- Waterfront features: None
- Body of water: None
Lot
- Size: 0.50 Acres
- Features: Level, Sloped
Details
- Additional structures: None
- Other equipment: None
- Horse amenities: None
Construction
Type & style
- Home type: SingleFamily
- Architectural style: Traditional
- Property subtype: Single Family Residence, Residential
Materials
- Stone, Vinyl Siding
- Foundation: Slab
- Roof: Composition
Condition
- New Construction
- New construction: Yes
- Year built: 2022
Utilities & green energy
- Electric: 220 Volts in Garage
- Sewer: Septic Tank
- Water: Public
- Utilities for property: Electricity Available, Water Available
Green energy
- Energy efficient items: Appliances
- Energy generation: None
Community & neighborhood
Security
- Security features: None
Community
- Community features: None
Location
- Region: Dallas
- Subdivision: None
HOA & financial
HOA
- Has HOA: No
Other
Other facts
- Road surface type: Paved
Price history
| Date | Event | Price |
|---|---|---|
| 2/10/2023 | Sold | $362,912+6.8%$320/sqft |
Source: | ||
| 9/19/2022 | Pending sale | $339,900$300/sqft |
Source: | ||
| 9/11/2022 | Listed for sale | $339,900$300/sqft |
Source: | ||
Public tax history
Tax history is unavailable.
Neighborhood: 30132
Nearby schools
GreatSchools rating
- 4/10WC Abney Elementary SchoolGrades: PK-5Distance: 0.6 mi
- 6/10Lena Mae Moses Middle SchoolGrades: 6-8Distance: 0.7 mi
- 4/10East Paulding High SchoolGrades: 9-12Distance: 4.1 mi
Schools provided by the listing agent
- Elementary: WC Abney
- Middle: Lena Mae Moses
- High: North Paulding
Source: FMLS GA. This data may not be complete. We recommend contacting the local school district to confirm school assignments for this home.
Get a cash offer in 3 minutes
Find out how much your home could sell for in as little as 3 minutes with a no-obligation cash offer.
Estimated market value
$349,900
Get a cash offer in 3 minutes
Find out how much your home could sell for in as little as 3 minutes with a no-obligation cash offer.
Estimated market value
$349,900


