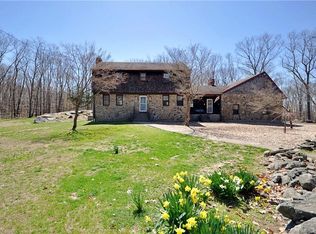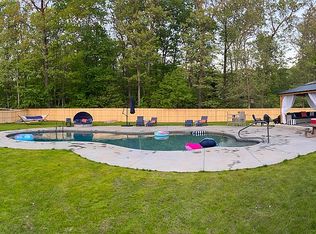Welcome home to this classic country Colonial sited on over 4 acres of private property. Step in from the oversized garage or the secondary front entryway into the bright and huge family room with vaulted ceilings, exposed beam, a stunning fieldstone fireplace with wood stove insert, and warm hardwood floors. Just a step from the family room is the eat-in kitchen with parquet floors, stainless steel appliances, pantry, pot rack, cool 4-jar chandelier, and sliders to the deck. The lovely dining room is right off the kitchen and features glass-front built ins, chair rail, and parquet floor. Through the foyer is the spacious and bright living room with hardwood floors and a second fireplace with wood stove. In the back hallway is a half bath/laundry room combination, and stairs to the full unfinished basement. Upstairs you'll find 4 generous bedrooms including the master suite with 2 large closets and full bathroom. All bedrooms and the upstairs hallway have wood floors, and a full hall bath is shared by the secondary bedrooms. Outside you'll have plenty of room to roam on your 4+ acres. Conveniently located minutes from Rte 34, this location can't be beat! Numerous yard tools (powered and manual), deck furniture, snow blower, and whole-house 20K watt propane generator are included in sale, and the interior has been freshly painted.
This property is off market, which means it's not currently listed for sale or rent on Zillow. This may be different from what's available on other websites or public sources.

