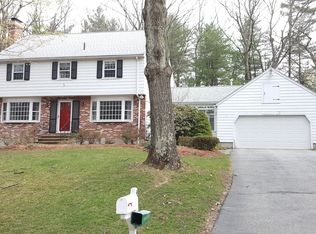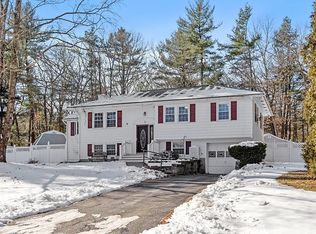Move right into this immaculately maintained raised ranch in the desirable Hitchinpost neighborhood. This home features an updated open concept kitchen with skylight, double convection gas range, and stainless steel appliances. The home boasts newly refinished hardwood floors throughout, central air, dining room, newer roof, two car garage, and a freshly painted expanded deck built for entertaining. Also enjoy the outside of the home with guests in the vinyl fenced-in area with a brick paver patio. Open houses Saturday 8/10 and Sunday 8/11. Don't miss your chance to own this home! All offers due Monday 8/12 by 5pm.
This property is off market, which means it's not currently listed for sale or rent on Zillow. This may be different from what's available on other websites or public sources.

