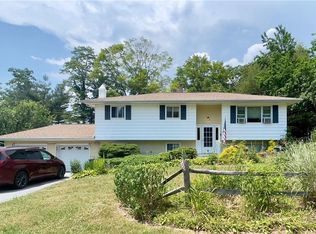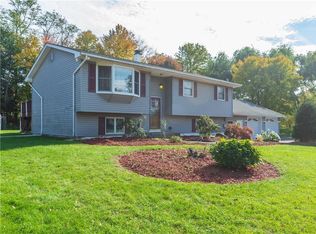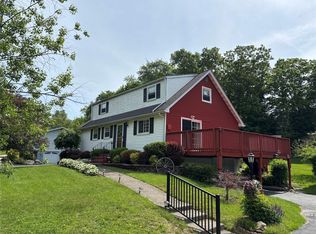Immaculate and beautifully-maintained 3 BR (plus den) home features stunningly-beautiful outdoor living area with in-ground pool and landscaped yard - Whether you want to relax by the pool with a book or host lavish parties with your friends (once we can do that again), this 'every day get-a-way' will enable you to do both exceptionally well - The gardens, fencing, multi-level composite deck, pool deck and the pool are just perfect - So, too is the floor plan that provides a comfortable flow in and out of the house - When the weather turns chillier you can still enjoy the feeling of being outdoors in the enclosed three-season porch that overlooks the backyard - The home's interior features are also special - The renovated kitchen is bright and sunny (skylight) and offers plenty of cabinet and granite counter space and stainless steel appliances (including a double oven) - Both bathrooms have been totally renovated -There are hardwood floors throughout the upper level - The large family room features a pellet stove and built-in speakers for surround sound -There's central air, too - The present owner recently installed new blown in insulation so your heating bills will be kept low and solar panels to keep your electric bill small too - The property provides direct access to a town-owned, stocked fishing pond and offers great views - You are just 35 minutes to Kingston, 45 to Newburgh, 55 to Danbury, and 15 to Metro-North - The schools are just minutes away
This property is off market, which means it's not currently listed for sale or rent on Zillow. This may be different from what's available on other websites or public sources.


