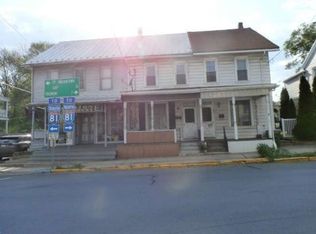Sold for $196,000 on 10/21/25
$196,000
6 W Wood St, Pine Grove, PA 17963
3beds
2,236sqft
Single Family Residence
Built in 1837
6,098 Square Feet Lot
$197,900 Zestimate®
$88/sqft
$1,546 Estimated rent
Home value
$197,900
$182,000 - $216,000
$1,546/mo
Zestimate® history
Loading...
Owner options
Explore your selling options
What's special
Step back in time while enjoying modern comforts in this historic Pine Grove single, featuring an original log home dating back to the 1800s! This spacious property blends old-world charm with thoughtful updates throughout. The kitchen is a chef’s dream, offering custom cabinetry, a pantry with sliding shelves, tons of cabinet and counter space, and all appliances included. Enjoy meals in the cozy eat-in dining area or host gatherings in the formal dining room. The main floor also includes a convenient laundry (washer and dryer stay) and a full bath. The highlight of the home is the 21x19 family room, boasting cathedral ceilings, hardwood floors, a wood-burning fireplace, and French doors that lead to the fenced-in yard. A bonus room on the first floor provides flexibility as a bedroom, office, or playroom. Upstairs, you’ll find two nicely sized bedrooms, a full bath, and a large walk-in closet that was once an additional room. A walk-up attic provides even more storage space. Outdoors, enjoy the fenced backyard with a covered patio, fire pit, and plenty of room for gatherings. The yard also features sheds for storage and convenient off-street parking. This one-of-a-kind home offers both history and space—don’t wait, schedule your showing today! Highest and best offers due by Friday, September 26th at 6:00 pm.
Zillow last checked: 9 hours ago
Listing updated: October 21, 2025 at 09:59am
Listed by:
Tracey Kreiser 570-640-3199,
Saunders Real Estate,
Listing Team: The Tracey Kreiser Team
Bought with:
Michelle Kleinfelter, RS338994
Iron Valley Real Estate
Source: Bright MLS,MLS#: PASK2023390
Facts & features
Interior
Bedrooms & bathrooms
- Bedrooms: 3
- Bathrooms: 2
- Full bathrooms: 2
- Main level bathrooms: 1
Bedroom 1
- Features: Ceiling Fan(s)
- Level: Upper
- Area: 168 Square Feet
- Dimensions: 12 x 14
Bedroom 2
- Features: Ceiling Fan(s)
- Level: Upper
- Area: 180 Square Feet
- Dimensions: 15 x 12
Bedroom 3
- Level: Upper
- Area: 165 Square Feet
- Dimensions: 15 x 11
Bathroom 1
- Level: Main
Bathroom 2
- Level: Upper
Bonus room
- Features: Walk-In Closet(s)
- Level: Upper
- Area: 88 Square Feet
- Dimensions: 11 x 8
Dining room
- Level: Main
- Area: 150 Square Feet
- Dimensions: 15 x 10
Family room
- Features: Cathedral/Vaulted Ceiling, Ceiling Fan(s), Crown Molding, Fireplace - Wood Burning, Flooring - HardWood
- Level: Main
- Area: 399 Square Feet
- Dimensions: 21 x 19
Kitchen
- Features: Double Sink, Eat-in Kitchen, Pantry, Dining Area
- Level: Main
- Area: 182 Square Feet
- Dimensions: 14 x 13
Living room
- Features: Ceiling Fan(s)
- Level: Main
- Area: 180 Square Feet
- Dimensions: 15 x 12
Office
- Features: Ceiling Fan(s)
- Level: Main
- Area: 110 Square Feet
- Dimensions: 11 x 10
Heating
- Radiator, Forced Air, Oil
Cooling
- None
Appliances
- Included: Microwave, Dishwasher, Cooktop, Refrigerator, Washer, Dryer, Water Heater
Features
- Basement: Unfinished,Full
- Has fireplace: No
Interior area
- Total structure area: 2,236
- Total interior livable area: 2,236 sqft
- Finished area above ground: 2,236
- Finished area below ground: 0
Property
Parking
- Parking features: Off Street
Accessibility
- Accessibility features: None
Features
- Levels: Two and One Half
- Stories: 2
- Patio & porch: Porch, Patio
- Pool features: None
- Fencing: Vinyl
Lot
- Size: 6,098 sqft
- Dimensions: 56.00 x 108.00
Details
- Additional structures: Above Grade, Below Grade, Outbuilding
- Parcel number: 58070063
- Zoning: RES.
- Special conditions: Standard
Construction
Type & style
- Home type: SingleFamily
- Architectural style: Colonial
- Property subtype: Single Family Residence
Materials
- Vinyl Siding
- Foundation: Stone
Condition
- Good
- New construction: No
- Year built: 1837
Utilities & green energy
- Sewer: Public Sewer
- Water: Public
Community & neighborhood
Location
- Region: Pine Grove
- Subdivision: None Available
- Municipality: PINE GROVE BORO
Other
Other facts
- Listing agreement: Exclusive Right To Sell
- Listing terms: Conventional
- Ownership: Fee Simple
Price history
| Date | Event | Price |
|---|---|---|
| 10/21/2025 | Sold | $196,000+3.2%$88/sqft |
Source: | ||
| 9/27/2025 | Pending sale | $190,000$85/sqft |
Source: | ||
| 9/12/2025 | Listed for sale | $190,000+53.8%$85/sqft |
Source: | ||
| 5/20/2019 | Sold | $123,500$55/sqft |
Source: Public Record | ||
| 4/5/2019 | Listed for sale | $123,500-14.8%$55/sqft |
Source: Berkshire Hathaway HomeServices Homesale Realty #PASK125106 | ||
Public tax history
| Year | Property taxes | Tax assessment |
|---|---|---|
| 2023 | $2,751 +0.6% | $38,145 |
| 2022 | $2,736 +0.8% | $38,145 |
| 2021 | $2,713 -0.8% | $38,145 |
Find assessor info on the county website
Neighborhood: 17963
Nearby schools
GreatSchools rating
- 5/10Pine Grove El SchoolGrades: PK-4Distance: 1 mi
- 4/10Pine Grove Area Middle SchoolGrades: 5-8Distance: 1.1 mi
- 4/10Pine Grove Area High SchoolGrades: 9-12Distance: 1 mi
Schools provided by the listing agent
- Elementary: Pine Grove Es
- Middle: Pine Grove Area Ms
- High: Pine Grove Area
- District: Pine Grove Area
Source: Bright MLS. This data may not be complete. We recommend contacting the local school district to confirm school assignments for this home.

Get pre-qualified for a loan
At Zillow Home Loans, we can pre-qualify you in as little as 5 minutes with no impact to your credit score.An equal housing lender. NMLS #10287.
Sell for more on Zillow
Get a free Zillow Showcase℠ listing and you could sell for .
$197,900
2% more+ $3,958
With Zillow Showcase(estimated)
$201,858
