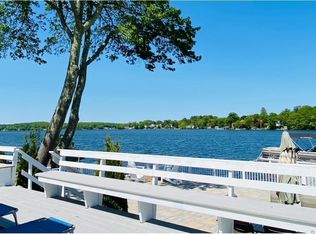WATERFRONT Property on Lake Pocotopaug, with a boat dock. Newly renovated kitchen with all stainless steel appliances and granite counter tops. 2 Car Garage. Walk in master closet. Renter responsible for Electric, Oil and Propane Gas (fireplace and cooking). No smoking in the home.
This property is off market, which means it's not currently listed for sale or rent on Zillow. This may be different from what's available on other websites or public sources.

