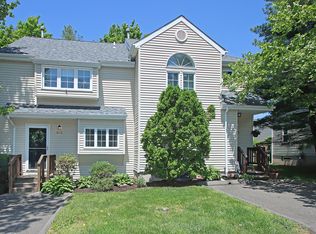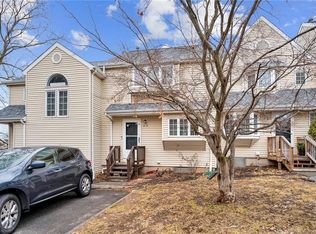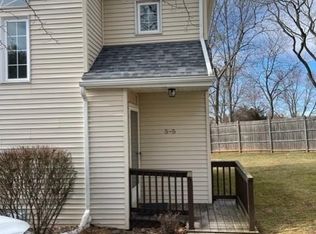Sold for $260,000 on 10/04/24
$260,000
6 West Meadow Lane #6, Middletown, CT 06457
2beds
1,129sqft
Condominium, Townhouse
Built in 1988
-- sqft lot
$276,200 Zestimate®
$230/sqft
$1,993 Estimated rent
Home value
$276,200
$249,000 - $307,000
$1,993/mo
Zestimate® history
Loading...
Owner options
Explore your selling options
What's special
WELCOME HOME!! This spacious 2-bedroom, 1.5-bath townhouse located in The Meadows is the perfect blend of comfort and convenience. This end-unit is nestled in one of the most desirable sections of the community. The main level features an open layout with maple hardwood floors throughout, seamlessly connecting the large living and dining area. The well-designed kitchen offers granite countertops, stainless steel appliances and an absolutely amazing amount of storage. Relax and cozy up by the warm fireplace on crisp autumn or winter nights or in the nicer weather step outside through the sliders onto the large deck...a great spot to unwind, relax with a book or simply grab a breath of fresh air. Both bathrooms have been updated as well! Upstairs, you'll find both bedrooms. A very spacious master bedroom with a generous walk-in closet, offering plenty of storage space and a second bedroom (or home office if that's what you need!). The lower level is partially finished and offers even more storage space and the laundry room. This area is perfect for a home gym, playroom, office or whatever you'd like it to be. Not only is the complex pet friendly, but it even has its own private dog park, a perfect spot for your furry friends to play! Conveniently located near West Lake Drive and Smith Street, The Meadows provides quick access to the highway, making commuting a breeze. With close proximity to exceptional restaurants and countless amenities, this townhouse is a true gem.
Zillow last checked: 8 hours ago
Listing updated: October 04, 2024 at 01:51pm
Listed by:
Diane Fahey 203-605-5098,
Berkshire Hathaway NE Prop. 860-621-6821
Bought with:
Maria L. Latina, RES.0772802
Coldwell Banker Realty
Source: Smart MLS,MLS#: 24041847
Facts & features
Interior
Bedrooms & bathrooms
- Bedrooms: 2
- Bathrooms: 2
- Full bathrooms: 1
- 1/2 bathrooms: 1
Primary bedroom
- Features: Walk-In Closet(s), Wall/Wall Carpet
- Level: Upper
- Area: 140 Square Feet
- Dimensions: 10 x 14
Bedroom
- Features: Wall/Wall Carpet
- Level: Upper
- Area: 104 Square Feet
- Dimensions: 8 x 13
Bathroom
- Features: Tub w/Shower, Tile Floor
- Level: Upper
- Area: 56 Square Feet
- Dimensions: 7 x 8
Bathroom
- Level: Main
- Area: 35 Square Feet
- Dimensions: 5 x 7
Dining room
- Features: Sliders, Hardwood Floor
- Level: Main
- Area: 80 Square Feet
- Dimensions: 8 x 10
Living room
- Features: Balcony/Deck, Fireplace, Sliders, Hardwood Floor
- Level: Main
- Area: 171 Square Feet
- Dimensions: 9 x 19
Heating
- Forced Air, Natural Gas
Cooling
- Central Air
Appliances
- Included: Oven/Range, Microwave, Refrigerator, Dishwasher, Disposal, Washer, Dryer, Gas Water Heater, Water Heater
- Laundry: Lower Level
Features
- Open Floorplan, Smart Thermostat
- Basement: Full,Storage Space,Interior Entry,Partially Finished
- Attic: Crawl Space,Access Via Hatch
- Number of fireplaces: 1
- Common walls with other units/homes: End Unit
Interior area
- Total structure area: 1,129
- Total interior livable area: 1,129 sqft
- Finished area above ground: 1,129
Property
Parking
- Parking features: None
Features
- Stories: 3
- Patio & porch: Deck
Lot
- Features: Few Trees, Level
Details
- Parcel number: 1003525
- Zoning: R-15
Construction
Type & style
- Home type: Condo
- Architectural style: Townhouse
- Property subtype: Condominium, Townhouse
- Attached to another structure: Yes
Materials
- Vinyl Siding
Condition
- New construction: No
- Year built: 1988
Utilities & green energy
- Sewer: Public Sewer
- Water: Public
Community & neighborhood
Community
- Community features: Medical Facilities, Park, Shopping/Mall
Location
- Region: Middletown
HOA & financial
HOA
- Has HOA: Yes
- HOA fee: $340 monthly
- Amenities included: Management
- Services included: Maintenance Grounds, Trash, Snow Removal, Road Maintenance, Insurance
Price history
| Date | Event | Price |
|---|---|---|
| 10/4/2024 | Sold | $260,000+4%$230/sqft |
Source: | ||
| 9/4/2024 | Pending sale | $249,900$221/sqft |
Source: | ||
| 8/28/2024 | Listed for sale | $249,900+46.1%$221/sqft |
Source: | ||
| 3/4/2021 | Sold | $171,000-7.3%$151/sqft |
Source: | ||
| 10/19/2020 | Pending sale | $184,500$163/sqft |
Source: Get Listed Realty #170347278 | ||
Public tax history
Tax history is unavailable.
Neighborhood: 06457
Nearby schools
GreatSchools rating
- 6/10Moody SchoolGrades: K-5Distance: 1.5 mi
- NAKeigwin Middle SchoolGrades: 6Distance: 1.6 mi
- 4/10Middletown High SchoolGrades: 9-12Distance: 1.6 mi
Schools provided by the listing agent
- High: Middletown
Source: Smart MLS. This data may not be complete. We recommend contacting the local school district to confirm school assignments for this home.

Get pre-qualified for a loan
At Zillow Home Loans, we can pre-qualify you in as little as 5 minutes with no impact to your credit score.An equal housing lender. NMLS #10287.
Sell for more on Zillow
Get a free Zillow Showcase℠ listing and you could sell for .
$276,200
2% more+ $5,524
With Zillow Showcase(estimated)
$281,724

