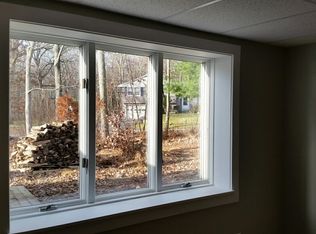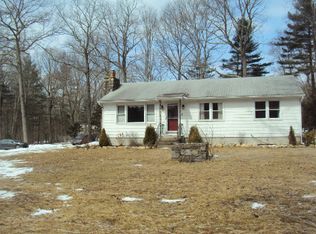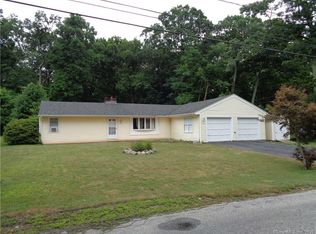Sold for $370,000
$370,000
6 West Highland Road, Mansfield, CT 06250
3beds
1,300sqft
Single Family Residence
Built in 1957
3.5 Acres Lot
$406,900 Zestimate®
$285/sqft
$2,264 Estimated rent
Home value
$406,900
$387,000 - $427,000
$2,264/mo
Zestimate® history
Loading...
Owner options
Explore your selling options
What's special
Beautiful Split level home on a park like 3.5 acre lot. When you enter the front door of this home you are greeted with a fully remodeled kitchen complete with granite counters and stainless appliances. The open first floor plan has a spacious living room with wood burning fireplace and open to a formal dining room both with hardwood floors. The first floor also offers a large bright 3 season room. The second floor offers 3 bedrooms, Full bath and hardwood floors throughout. The lower level has a home office, Full bath and Laundry. The home has recent updates which include Kitchen, Windows and mini split heat and A/C system for central cooling in the summer and supplemental heating in the colder months. This property has stone walls and an amazing beautifully landscaped yard complete with large paver patio perfect for summer entertaining.
Zillow last checked: 8 hours ago
Listing updated: October 19, 2023 at 02:12pm
Listed by:
Richard Marouski 860-933-2503,
Weichert,REALTORS-Four Corners 860-429-9700
Bought with:
Tama Murphy, RES.0804672
Keller Williams Realty
Source: Smart MLS,MLS#: 170595447
Facts & features
Interior
Bedrooms & bathrooms
- Bedrooms: 3
- Bathrooms: 2
- Full bathrooms: 2
Primary bedroom
- Features: Hardwood Floor
- Level: Upper
Bedroom
- Features: Hardwood Floor
- Level: Upper
Bedroom
- Features: Hardwood Floor
- Level: Upper
Dining room
- Features: Hardwood Floor
- Level: Main
Kitchen
- Features: Remodeled, Granite Counters, Tile Floor
- Level: Main
Living room
- Features: Fireplace, Hardwood Floor
- Level: Main
Office
- Level: Lower
Sun room
- Features: Ceiling Fan(s)
- Level: Main
Heating
- Baseboard, Electric, Oil
Cooling
- Ductless
Appliances
- Included: Oven/Range, Microwave, Refrigerator, Dishwasher, Washer, Dryer, Water Heater
- Laundry: Lower Level
Features
- Doors: Storm Door(s)
- Basement: Full,Partially Finished
- Attic: Crawl Space
- Number of fireplaces: 2
Interior area
- Total structure area: 1,300
- Total interior livable area: 1,300 sqft
- Finished area above ground: 1,300
Property
Parking
- Total spaces: 1
- Parking features: Attached, Garage Door Opener, Private, Paved
- Attached garage spaces: 1
- Has uncovered spaces: Yes
Features
- Levels: Multi/Split
- Patio & porch: Patio
- Exterior features: Garden, Rain Gutters
Lot
- Size: 3.50 Acres
- Features: Corner Lot, Level
Details
- Additional structures: Shed(s)
- Parcel number: 1632303
- Zoning: RAR90
Construction
Type & style
- Home type: SingleFamily
- Architectural style: Split Level
- Property subtype: Single Family Residence
Materials
- Vinyl Siding
- Foundation: Concrete Perimeter
- Roof: Asphalt
Condition
- New construction: No
- Year built: 1957
Utilities & green energy
- Sewer: Septic Tank
- Water: Well
- Utilities for property: Underground Utilities
Green energy
- Energy efficient items: Doors
Community & neighborhood
Community
- Community features: Library, Medical Facilities, Playground, Pool, Public Rec Facilities, Shopping/Mall
Location
- Region: Mansfield
- Subdivision: Mansfield Center
Price history
| Date | Event | Price |
|---|---|---|
| 10/19/2023 | Sold | $370,000+5.7%$285/sqft |
Source: | ||
| 9/2/2023 | Listed for sale | $349,900+52.1%$269/sqft |
Source: | ||
| 9/27/2013 | Sold | $230,000$177/sqft |
Source: | ||
| 7/30/2013 | Price change | $230,000-3.6%$177/sqft |
Source: Storrs - WEICHERT, REALTORS - Four Corners Real Estate LLC #G655945 Report a problem | ||
| 7/2/2013 | Listed for sale | $238,500$183/sqft |
Source: Weichert,REALTORS-Four Corners #G655945 Report a problem | ||
Public tax history
| Year | Property taxes | Tax assessment |
|---|---|---|
| 2025 | $4,972 -0.3% | $248,600 +52.1% |
| 2024 | $4,987 +4.3% | $163,400 +7.7% |
| 2023 | $4,782 +3.8% | $151,700 |
Find assessor info on the county website
Neighborhood: 06250
Nearby schools
GreatSchools rating
- NAAnnie E. Vinton SchoolGrades: PK-1Distance: 0.9 mi
- 7/10Mansfield Middle School SchoolGrades: 5-8Distance: 3.1 mi
- 8/10E. O. Smith High SchoolGrades: 9-12Distance: 4.6 mi
Schools provided by the listing agent
- Elementary: Mansfield Elementary School
- Middle: Mansfield
- High: Region 19 - E. O. Smith
Source: Smart MLS. This data may not be complete. We recommend contacting the local school district to confirm school assignments for this home.
Get pre-qualified for a loan
At Zillow Home Loans, we can pre-qualify you in as little as 5 minutes with no impact to your credit score.An equal housing lender. NMLS #10287.
Sell with ease on Zillow
Get a Zillow Showcase℠ listing at no additional cost and you could sell for —faster.
$406,900
2% more+$8,138
With Zillow Showcase(estimated)$415,038


