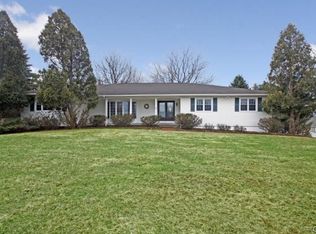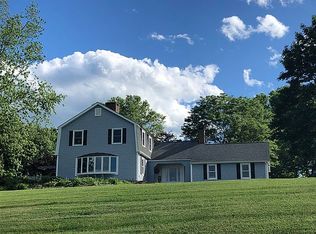Sold for $699,900
$699,900
6 West Farm Ridge Road, Newtown, CT 06470
4beds
2,605sqft
Single Family Residence
Built in 1979
2.51 Acres Lot
$735,500 Zestimate®
$269/sqft
$5,137 Estimated rent
Home value
$735,500
$655,000 - $824,000
$5,137/mo
Zestimate® history
Loading...
Owner options
Explore your selling options
What's special
A home with a view......that's been updated too! Be surprised when you step inside to see all of today's modern trends here in a private setting. Gather your friends over to party in the spacious family room where an enormous floor-to-ceiling brick fireplace exudes a warm and inviting ambiance. The adjoining eat-in kitchen boasts stainless appliances, white cabinetry, stone backsplash, Granite center island, and a huge bay window that overlooks a backyard with a sweeping green lawn. Step out onto the oversized deck ideal for Al fresco dining or watching the leaves change color. Do not miss the main level office which can serve as a bedroom as there is a full bath nearby. Step upstairs to view the primary bedroom where you can look out the windows to take in distant treed views. The primary bath has a floating vanity with dual sinks, stone counter, and a soaking tub. Two other bedrooms and an updated bath complete the upstairs. Need more space? The unfinished walk-out lower level awaits your creative touch. Tucked back off the road, at the end of a quiet cul de sac. Excellent Lower Fairfield County commute. This home is located in the Hattertown area of Newtown.
Zillow last checked: 8 hours ago
Listing updated: November 20, 2024 at 11:50am
Listed by:
Patty McCarthy 203-733-7006,
William Raveis Real Estate 203-794-9494
Bought with:
Jason Martinez, RES.0823292
Keller Williams Realty Partner
Source: Smart MLS,MLS#: 24036641
Facts & features
Interior
Bedrooms & bathrooms
- Bedrooms: 4
- Bathrooms: 3
- Full bathrooms: 3
Primary bedroom
- Features: Tub w/Shower, Walk-In Closet(s), Hardwood Floor
- Level: Upper
Bedroom
- Features: Hardwood Floor
- Level: Upper
Bedroom
- Features: Hardwood Floor
- Level: Upper
Bedroom
- Features: Hardwood Floor
- Level: Main
Primary bathroom
- Features: Double-Sink, Tub w/Shower, Walk-In Closet(s)
- Level: Upper
Dining room
- Features: Bay/Bow Window, Hardwood Floor
- Level: Main
Family room
- Features: Bay/Bow Window, Fireplace, Hardwood Floor
- Level: Main
Kitchen
- Features: Bay/Bow Window, Granite Counters, Eating Space
- Level: Main
Living room
- Features: Built-in Features, Hardwood Floor
- Level: Main
Heating
- Hot Water, Oil
Cooling
- Ductless
Appliances
- Included: Electric Range, Microwave, Refrigerator, Dishwasher, Water Heater
Features
- Wired for Data
- Basement: Full,Unfinished,Storage Space,Interior Entry,Concrete
- Attic: Pull Down Stairs
- Number of fireplaces: 1
Interior area
- Total structure area: 2,605
- Total interior livable area: 2,605 sqft
- Finished area above ground: 2,605
Property
Parking
- Total spaces: 6
- Parking features: Attached, Paved, Driveway, Garage Door Opener, Asphalt
- Attached garage spaces: 2
- Has uncovered spaces: Yes
Features
- Patio & porch: Porch, Deck
Lot
- Size: 2.51 Acres
- Features: Few Trees, Wooded, Level, Sloped, Cul-De-Sac
Details
- Parcel number: 206980
- Zoning: R-2
Construction
Type & style
- Home type: SingleFamily
- Architectural style: Colonial
- Property subtype: Single Family Residence
Materials
- Vinyl Siding
- Foundation: Concrete Perimeter
- Roof: Asphalt
Condition
- New construction: No
- Year built: 1979
Utilities & green energy
- Sewer: Septic Tank
- Water: Well
Community & neighborhood
Community
- Community features: Park, Pool, Stables/Riding
Location
- Region: Newtown
- Subdivision: Sandy Hook
Price history
| Date | Event | Price |
|---|---|---|
| 11/20/2024 | Sold | $699,900$269/sqft |
Source: | ||
| 11/5/2024 | Listed for sale | $699,900$269/sqft |
Source: | ||
| 10/4/2024 | Pending sale | $699,900$269/sqft |
Source: | ||
| 9/9/2024 | Listed for sale | $699,900+55.5%$269/sqft |
Source: | ||
| 8/3/2016 | Sold | $450,000$173/sqft |
Source: | ||
Public tax history
| Year | Property taxes | Tax assessment |
|---|---|---|
| 2025 | $13,009 +6.6% | $452,660 |
| 2024 | $12,208 +2.8% | $452,660 |
| 2023 | $11,878 +16.6% | $452,660 +54.1% |
Find assessor info on the county website
Neighborhood: 06470
Nearby schools
GreatSchools rating
- 7/10Middle Gate Elementary SchoolGrades: K-4Distance: 1.8 mi
- 7/10Newtown Middle SchoolGrades: 7-8Distance: 3.5 mi
- 9/10Newtown High SchoolGrades: 9-12Distance: 3.9 mi
Schools provided by the listing agent
- High: Newtown
Source: Smart MLS. This data may not be complete. We recommend contacting the local school district to confirm school assignments for this home.
Get pre-qualified for a loan
At Zillow Home Loans, we can pre-qualify you in as little as 5 minutes with no impact to your credit score.An equal housing lender. NMLS #10287.
Sell with ease on Zillow
Get a Zillow Showcase℠ listing at no additional cost and you could sell for —faster.
$735,500
2% more+$14,710
With Zillow Showcase(estimated)$750,210

