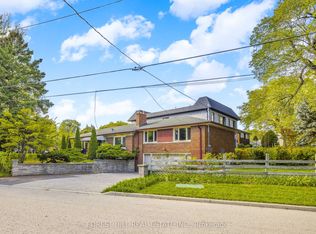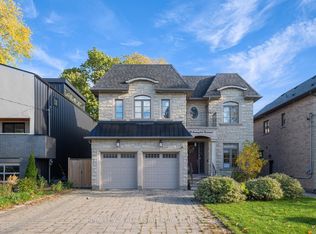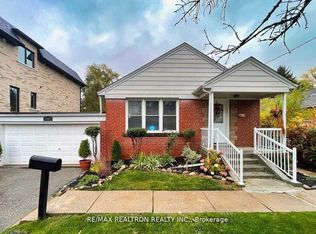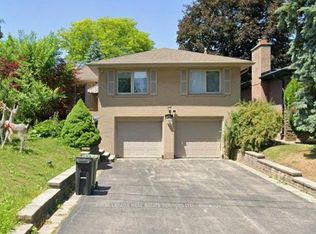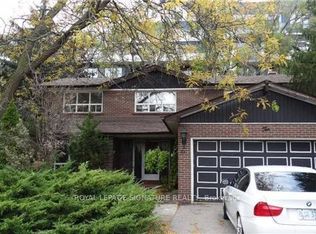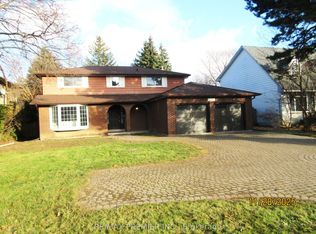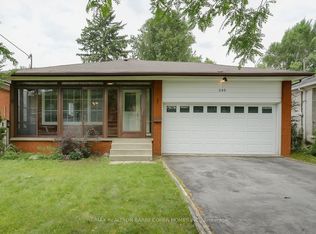6 Vonda Ave, Toronto, ON M2N 5E7
What's special
- 26 days |
- 11 |
- 0 |
Likely to sell faster than
Zillow last checked: 8 hours ago
Listing updated: December 10, 2025 at 05:26pm
TAIHOME REALTY INC.
Facts & features
Interior
Bedrooms & bathrooms
- Bedrooms: 7
- Bathrooms: 3
Primary bedroom
- Description: Primary Bedroom
- Level: Second
- Area: 17.6 Square Meters
- Area source: Other
- Dimensions: 5.50 x 3.20
Bedroom 2
- Description: Bedroom 2
- Level: Second
- Area: 15.99 Square Meters
- Area source: Other
- Dimensions: 4.10 x 3.90
Bedroom 3
- Description: Bedroom 3
- Level: Second
- Area: 15.41 Square Meters
- Area source: Other
- Dimensions: 3.95 x 3.90
Bedroom 4
- Description: Bedroom
- Level: Basement
- Area: 12.64 Square Meters
- Area source: Other
- Dimensions: 3.95 x 3.20
Bedroom 5
- Description: Bedroom
- Level: Basement
- Area: 9 Square Meters
- Area source: Other
- Dimensions: 3.00 x 3.00
Dining room
- Description: Dining Room
- Level: Main
- Area: 13.11 Square Meters
- Area source: Other
- Dimensions: 3.80 x 3.45
Family room
- Description: Living Room
- Level: Main
- Area: 15.53 Square Meters
- Area source: Other
- Dimensions: 4.50 x 3.45
Kitchen
- Level: Basement
- Dimensions: 3.59 x 2.75
Kitchen
- Description: Kitchen
- Level: Main
- Area: 13.11 Square Meters
- Area source: Other
- Dimensions: 3.80 x 3.45
Library
- Description: Family Room
- Level: Main
- Area: 10.2 Square Meters
- Area source: Other
- Dimensions: 3.00 x 3.40
Living room
- Description: Sunroom
- Level: Main
- Area: 16.2 Square Meters
- Area source: Other
- Dimensions: 3.60 x 4.50
Recreation
- Level: Basement
- Dimensions: 3.59 x 2.75
Heating
- Forced Air, Gas
Cooling
- Central Air
Features
- Flooring: Carpet Free
- Basement: Apartment,Finished
- Has fireplace: Yes
Interior area
- Living area range: 2000-2500 null
Property
Parking
- Total spaces: 6
- Parking features: Private
- Has garage: Yes
Features
- Stories: 1.5
- Pool features: None
Lot
- Size: 6,250 Square Feet
- Features: Public Transit, Rec./Commun.Centre, School, Fenced Yard, Park, Place Of Worship
Construction
Type & style
- Home type: SingleFamily
- Property subtype: Single Family Residence
Materials
- Brick, Vinyl Siding
- Foundation: Unknown
- Roof: Asphalt Shingle
Utilities & green energy
- Sewer: Sewer
Community & HOA
Location
- Region: Toronto
Financial & listing details
- Annual tax amount: C$8,340
- Date on market: 11/16/2025
By pressing Contact Agent, you agree that the real estate professional identified above may call/text you about your search, which may involve use of automated means and pre-recorded/artificial voices. You don't need to consent as a condition of buying any property, goods, or services. Message/data rates may apply. You also agree to our Terms of Use. Zillow does not endorse any real estate professionals. We may share information about your recent and future site activity with your agent to help them understand what you're looking for in a home.
Price history
Price history
Price history is unavailable.
Public tax history
Public tax history
Tax history is unavailable.Climate risks
Neighborhood: Willowdale East
Nearby schools
GreatSchools rating
No schools nearby
We couldn't find any schools near this home.
- Loading
