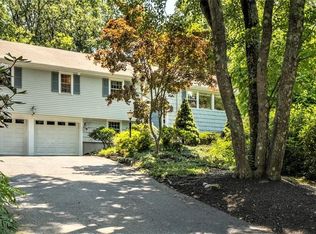6 Volunteer sits back on a knoll with a commanding circular drive and separate driveway to the garage. A covered walkway leads quickly into this spacious split level. Coming through the front door is an interesting foyer area that is unusual for splits and gives this home some spacious area before entering the light filled living room with built-ins. With a large opening to the dining room with chair rail and french doors to the sunroom. Head down to your patio overlooking your expansive yard from the sunroom. The kitchen is efficient and overlooks the backyard for keeping watch while doing the dishes. Three good size bedrooms and a family bath. On the lower level, a fabulous family room with fireplace. Also, a great teen bedroom, divided into two rooms for studying/gaming and sleeping. A large area for billiards room as well. All of this plus a great neighborhood to stroll through on summer evenings.
This property is off market, which means it's not currently listed for sale or rent on Zillow. This may be different from what's available on other websites or public sources.
