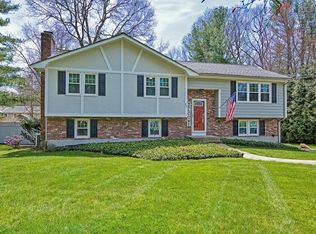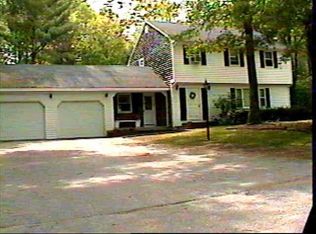This is the one for you but move quick, because it's not going to last!! This is a beautifully updated garrison colonial in the desirable Village Estates of West Mansfield. Many recent updates in this lovely home including: new kitchen in 2017 with white quartz countertops and granite island ( with charging station! ) appliances all 2 years old, including double oven! New roof & driveway in 2017. New windows in 2013. New Amtrol BoilerMate hot water heater, full bath gutted and updated ( 1/2 bath updated ) in 2011. New exterior paint and Leaf Guard gutters in 2010 ( see attached full list of improvements ). Home has a great flow with the open floorplan, half bath and mudroom (unheated) on first floor and 4 good sized bedrooms and full bath on second floor. Lovely hardwoods thruout! Bsmnt is partly fin for the kids or mantown! All this interior beauty on a well manicured, level lot with shed, large deck and veggie garden! See you at OH Sat, 9/21, from 1-3pm & Sun 9/22, from 11-12:30
This property is off market, which means it's not currently listed for sale or rent on Zillow. This may be different from what's available on other websites or public sources.

