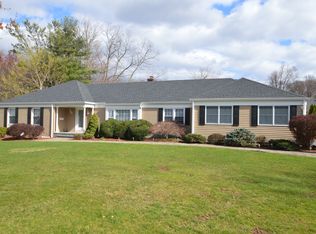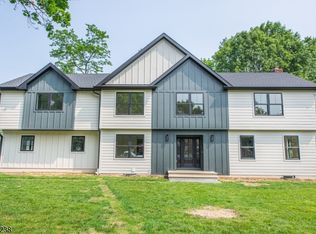Move right in to this two step ranch for true one floor living. Gourmet kitchen w/island & breakfast bar, fireplace, family room, hardwood floors, recessed lights, master w/private bath, deck & patio Open with versatile floor plan. Formal dining & living rooms, family room with cathedral ceilings, decorative & ornate trims & moldings, park like property, two car garage, laundry/mudroom with pantry, huge potential in the unfinished lower level.
This property is off market, which means it's not currently listed for sale or rent on Zillow. This may be different from what's available on other websites or public sources.

