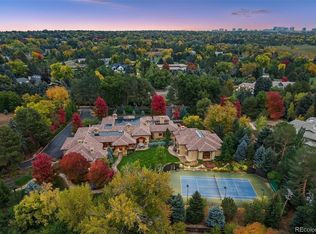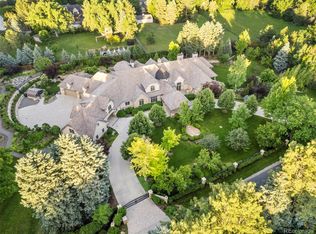Sold for $5,350,000 on 03/12/24
$5,350,000
6 Village Road, Cherry Hills Village, CO 80113
3beds
5,244sqft
Single Family Residence
Built in 1967
2.27 Acres Lot
$5,425,800 Zestimate®
$1,020/sqft
$7,065 Estimated rent
Home value
$5,425,800
$4.88M - $6.08M
$7,065/mo
Zestimate® history
Loading...
Owner options
Explore your selling options
What's special
One of the most prized sites in Cherry Hills Village, tucked away on prestigious Village Road. Property sits on 2.27 beautifully treed acres. The main home has three bedrooms and four bathrooms. The property also includes a charming guest house with three more bedrooms and two bathrooms, as well as a pool house with recreation area, gym area and bathroom. This is a beautiful, turnkey home ready to move in or provides a great opportunity to build on this prized site. Showings begin Monday, February 19th.
Zillow last checked: 8 hours ago
Listing updated: August 05, 2025 at 04:57pm
Listed by:
Chuck Gargotto 303-886-5303 chuck@kentwood.com,
Kentwood Real Estate DTC, LLC,
Jason Weisgerber 720-297-2891,
Kentwood Real Estate DTC, LLC
Bought with:
Jeff Hendley, 40034713
Compass - Denver
Source: REcolorado,MLS#: 3087545
Facts & features
Interior
Bedrooms & bathrooms
- Bedrooms: 3
- Bathrooms: 4
- Full bathrooms: 3
- 1/2 bathrooms: 1
- Main level bathrooms: 4
- Main level bedrooms: 3
Primary bedroom
- Level: Main
Bedroom
- Level: Main
Bedroom
- Level: Main
Primary bathroom
- Level: Main
Bathroom
- Level: Main
Bathroom
- Level: Main
Bathroom
- Level: Main
Bonus room
- Level: Basement
Dining room
- Level: Main
Family room
- Level: Main
Kitchen
- Level: Main
Living room
- Level: Main
Heating
- Forced Air, Natural Gas
Cooling
- Central Air
Features
- Ceiling Fan(s), Five Piece Bath, Primary Suite, Vaulted Ceiling(s)
- Flooring: Wood
- Windows: Double Pane Windows, Skylight(s)
- Basement: Finished,Partial
- Number of fireplaces: 3
- Fireplace features: Dining Room, Family Room, Living Room
Interior area
- Total structure area: 5,244
- Total interior livable area: 5,244 sqft
- Finished area above ground: 4,360
- Finished area below ground: 323
Property
Parking
- Total spaces: 4
- Parking features: Garage - Attached, Carport
- Attached garage spaces: 2
- Carport spaces: 2
- Covered spaces: 4
Features
- Levels: One
- Stories: 1
Lot
- Size: 2.27 Acres
- Features: Landscaped, Level, Sprinklers In Front, Sprinklers In Rear
Details
- Parcel number: 031936144
- Special conditions: Standard
Construction
Type & style
- Home type: SingleFamily
- Property subtype: Single Family Residence
Materials
- Brick
- Foundation: Slab
- Roof: Composition
Condition
- Year built: 1967
Utilities & green energy
- Sewer: Public Sewer
- Water: Public
Community & neighborhood
Security
- Security features: Security System
Location
- Region: Cherry Hills Village
- Subdivision: Cherry Hills Village
Other
Other facts
- Listing terms: Cash,Conventional
- Ownership: Individual
Price history
| Date | Event | Price |
|---|---|---|
| 3/12/2024 | Sold | $5,350,000+7%$1,020/sqft |
Source: | ||
| 2/23/2024 | Pending sale | $5,000,000$953/sqft |
Source: | ||
| 2/14/2024 | Listed for sale | $5,000,000+138.1%$953/sqft |
Source: | ||
| 3/24/2016 | Listing removed | $6,995$1/sqft |
Source: Keller Williams Integrity Real Estate Report a problem | ||
| 2/22/2016 | Price change | $6,995-12.5%$1/sqft |
Source: Keller Williams Integrity Real Estate Report a problem | ||
Public tax history
| Year | Property taxes | Tax assessment |
|---|---|---|
| 2025 | $19,968 +12.6% | $337,725 +72.6% |
| 2024 | $17,735 +0.8% | $195,620 -2.8% |
| 2023 | $17,588 -0.9% | $201,239 +8.6% |
Find assessor info on the county website
Neighborhood: 80113
Nearby schools
GreatSchools rating
- 7/10Cherry Hills Village Elementary SchoolGrades: PK-5Distance: 0.6 mi
- 8/10West Middle SchoolGrades: 6-8Distance: 1.8 mi
- 9/10Cherry Creek High SchoolGrades: 9-12Distance: 3.7 mi
Schools provided by the listing agent
- Elementary: Cherry Hills Village
- Middle: West
- High: Cherry Creek
- District: Cherry Creek 5
Source: REcolorado. This data may not be complete. We recommend contacting the local school district to confirm school assignments for this home.
Get a cash offer in 3 minutes
Find out how much your home could sell for in as little as 3 minutes with a no-obligation cash offer.
Estimated market value
$5,425,800
Get a cash offer in 3 minutes
Find out how much your home could sell for in as little as 3 minutes with a no-obligation cash offer.
Estimated market value
$5,425,800

