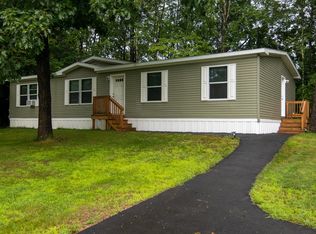Closed
Listed by:
Carrie Alex,
Alex & Associates Realty 603-403-1606
Bought with: Coldwell Banker Hobin Realty LLC
$385,000
6 Village Lane, Rochester, NH 03867
4beds
1,344sqft
Single Family Residence
Built in 1985
0.27 Acres Lot
$400,500 Zestimate®
$286/sqft
$2,880 Estimated rent
Home value
$400,500
$352,000 - $457,000
$2,880/mo
Zestimate® history
Loading...
Owner options
Explore your selling options
What's special
Price Improvement!! Cute as a button Cape located minutes from town and the highway. Four bedrooms with 2 bathrooms in this quaint little cul-de-sac, you'll love all of the potential to grow in this home. Two bedrooms and a full bath upstairs, and two bedrooms and a full bathroom downstairs, with first floor laundry. The attached 1 car garage can be converted to added living space if needed also. The shed in the back yard is perfect storage, and the flat yard is perfect to fence in for your dogs. Imagine owning this turn key home, minutes to The Ridge, Sig Sauer, or to the Maine border. Don't miss your chance to see it. Open house Saturday 9:30-11:30 Offer deadline Sun noon!
Zillow last checked: 8 hours ago
Listing updated: June 30, 2025 at 07:15am
Listed by:
Carrie Alex,
Alex & Associates Realty 603-403-1606
Bought with:
Ross Hobin
Coldwell Banker Hobin Realty LLC
Source: PrimeMLS,MLS#: 5039463
Facts & features
Interior
Bedrooms & bathrooms
- Bedrooms: 4
- Bathrooms: 2
- Full bathrooms: 2
Heating
- Oil, Forced Air
Cooling
- None
Appliances
- Included: Electric Cooktop, Dishwasher, Dryer, Refrigerator, Washer
Features
- Flooring: Carpet, Combination, Laminate
- Windows: Blinds
- Basement: Crawl Space,Interior Entry
Interior area
- Total structure area: 1,344
- Total interior livable area: 1,344 sqft
- Finished area above ground: 1,344
- Finished area below ground: 0
Property
Parking
- Total spaces: 1
- Parking features: Paved, Attached
- Garage spaces: 1
Accessibility
- Accessibility features: 1st Floor Laundry
Features
- Levels: Two
- Stories: 2
- Exterior features: Shed
- Frontage length: Road frontage: 130
Lot
- Size: 0.27 Acres
- Features: Country Setting
Details
- Parcel number: RCHEM0112B0015L0000
- Zoning description: R1
Construction
Type & style
- Home type: SingleFamily
- Architectural style: Cape
- Property subtype: Single Family Residence
Materials
- Wood Frame
- Foundation: Concrete
- Roof: Asphalt Shingle
Condition
- New construction: No
- Year built: 1985
Utilities & green energy
- Electric: 200+ Amp Service, Circuit Breakers
- Sewer: Public Sewer
- Utilities for property: Cable Available
Community & neighborhood
Location
- Region: Rochester
Price history
| Date | Event | Price |
|---|---|---|
| 6/30/2025 | Sold | $385,000-1.3%$286/sqft |
Source: | ||
| 5/28/2025 | Price change | $389,900-2.5%$290/sqft |
Source: | ||
| 5/18/2025 | Price change | $399,900-3.6%$298/sqft |
Source: | ||
| 5/5/2025 | Listed for sale | $414,900+38.3%$309/sqft |
Source: | ||
| 8/24/2022 | Sold | $300,000+0%$223/sqft |
Source: | ||
Public tax history
| Year | Property taxes | Tax assessment |
|---|---|---|
| 2024 | $4,449 -4.8% | $299,600 +65.1% |
| 2023 | $4,672 +1.8% | $181,500 |
| 2022 | $4,588 +2.5% | $181,500 |
Find assessor info on the county website
Neighborhood: 03867
Nearby schools
GreatSchools rating
- 4/10Chamberlain Street SchoolGrades: K-5Distance: 1 mi
- 3/10Rochester Middle SchoolGrades: 6-8Distance: 2.1 mi
- NABud Carlson AcademyGrades: 9-12Distance: 0.8 mi
Schools provided by the listing agent
- Elementary: Rochester School
- Middle: Rochester Middle School
- High: Spaulding High School
- District: Rochester
Source: PrimeMLS. This data may not be complete. We recommend contacting the local school district to confirm school assignments for this home.
Get pre-qualified for a loan
At Zillow Home Loans, we can pre-qualify you in as little as 5 minutes with no impact to your credit score.An equal housing lender. NMLS #10287.
