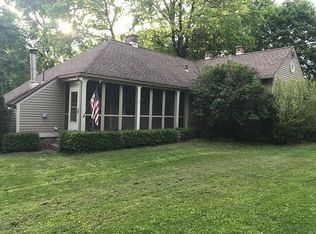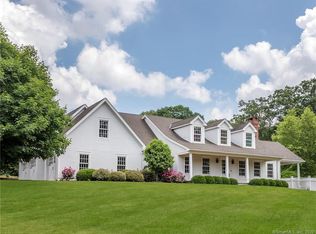EASY COUNTRY LIVING ABOUNDS IN THIS RANCH BEAUTY PERCHED ON A PICTURESQUE 2.05 ACRE CORNER LOT ENHANCED BY STONE WALLS. 7 ROOMS, 3 BEDROOMS, 2-FULL BATHS, FORMAL LIVING ROOM W/FIREPLACE. WELL MAINTAINED HARDWOOD FLOORS. ADDITIONALLY THERE IS A 9' X 22' ENCLOSED 3- SEASON PORCH WITH TILED-FLOOR. LOWER LEVEL FAMILY ROOM. HYDRO - AIR HEATING SYSTEM W/CENTRAL AIR. 11 YEAR OLD ARCHITECTURAL SHINGLED ROOF. 200 AMP ELECTRICAL SERVICE PLUS WIRED FOR EMERGENCY GENERATOR. 2 - CAR ATTACHED GARAGE. NEWER STORAGE SHED. "HISTORIC DISTRICT" LOCATION WITH ESTATE STYLE NEIGHBORING PROPERTIES. AVAILABLE FOR IMMEDIATE OCCUPANCY!!
This property is off market, which means it's not currently listed for sale or rent on Zillow. This may be different from what's available on other websites or public sources.


