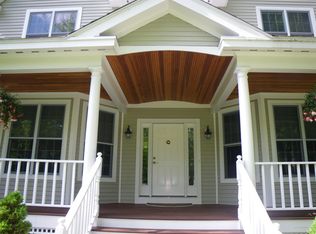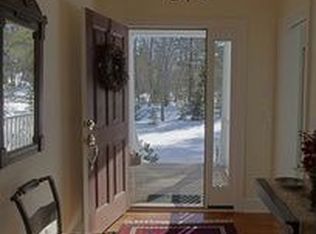Closed
$845,000
6 Victoria Road, Camden, ME 04843
4beds
4,703sqft
Single Family Residence
Built in 2000
1.44 Acres Lot
$879,000 Zestimate®
$180/sqft
$4,044 Estimated rent
Home value
$879,000
Estimated sales range
Not available
$4,044/mo
Zestimate® history
Loading...
Owner options
Explore your selling options
What's special
Discover the charm of this 4-bedroom, 2.5-bath Camden home, where privacy and convenience blend seamlessly. Upon entering the welcoming foyer, you're greeted by neutral tones and sophisticated finishes, setting a refined tone. The fully fenced in yard provides both privacy and a perfect space for pets.
The main level offers a formal dining room and cozy living room with a dual-sided gas fireplace, creating a warm, inviting space. The newly updated kitchen features stainless steel appliances and a breakfast nook, perfect for casual dining. It opens into a relaxed family room with a second gas fireplace and easy access to a spacious deck and yard—ideal for indoor-outdoor entertaining.
Upstairs, the light-filled primary suite serves as a private haven, complete with a walk-in closet and luxurious ensuite bath featuring a jacuzzi tub. The home also boasts three additional bedrooms and a home office.
The finished lower level offers versatile space for a media room, home gym, or playroom. A brand new heating system and heat pump hot water heater ensure year round comfort and energy efficiency. Additional highlights include a heated, oversized 3-car garage, a mudroom, and a charming back porch and lawn with ample space to enjoy the outdoors.
This property represents an exciting opportunity in Camden, combining modern updates with timeless style. The spacious, light-filled layout creates an inviting atmosphere, blending comfort and sophistication seamlessly.
Zillow last checked: 8 hours ago
Listing updated: January 27, 2025 at 07:07am
Listed by:
Dwelling In Maine
Bought with:
Camden Coast Real Estate
Camden Coast Real Estate
Source: Maine Listings,MLS#: 1606957
Facts & features
Interior
Bedrooms & bathrooms
- Bedrooms: 4
- Bathrooms: 3
- Full bathrooms: 2
- 1/2 bathrooms: 1
Bedroom 1
- Features: Full Bath, Jetted Tub, Separate Shower, Suite, Walk-In Closet(s)
- Level: Second
- Area: 363.45 Square Feet
- Dimensions: 20.9 x 17.39
Bedroom 2
- Features: Closet
- Level: Second
- Area: 216.65 Square Feet
- Dimensions: 17.89 x 12.11
Bedroom 3
- Features: Closet
- Level: Second
- Area: 174.96 Square Feet
- Dimensions: 14.11 x 12.4
Bedroom 4
- Features: Built-in Features
- Level: First
- Area: 191.18 Square Feet
- Dimensions: 15.8 x 12.1
Dining room
- Features: Formal
- Level: First
- Area: 178.02 Square Feet
- Dimensions: 14.7 x 12.11
Family room
- Features: Gas Fireplace
- Level: First
- Area: 177.6 Square Feet
- Dimensions: 14.8 x 12
Family room
- Level: Basement
- Area: 1768.16 Square Feet
- Dimensions: 34.4 x 51.4
Kitchen
- Features: Breakfast Nook, Eat-in Kitchen
- Level: First
- Area: 501.76 Square Feet
- Dimensions: 22.4 x 22.4
Living room
- Features: Gas Fireplace, Sunken/Raised
- Level: First
- Area: 337.92 Square Feet
- Dimensions: 19.2 x 17.6
Office
- Level: Second
- Area: 156.51 Square Feet
- Dimensions: 14.1 x 11.1
Heating
- Hot Water, Zoned
Cooling
- Central Air
Appliances
- Included: Dishwasher, Dryer, Gas Range, Refrigerator, Washer
Features
- Bathtub, Shower, Storage, Walk-In Closet(s), Primary Bedroom w/Bath
- Flooring: Carpet, Tile, Wood
- Basement: Interior Entry,Finished,Full
- Number of fireplaces: 2
Interior area
- Total structure area: 4,703
- Total interior livable area: 4,703 sqft
- Finished area above ground: 3,419
- Finished area below ground: 1,284
Property
Parking
- Total spaces: 3
- Parking features: Paved, 1 - 4 Spaces
- Attached garage spaces: 3
Features
- Patio & porch: Deck, Porch
- Has view: Yes
- View description: Trees/Woods
Lot
- Size: 1.44 Acres
- Features: Near Golf Course, Near Public Beach, Near Shopping, Near Town, Neighborhood, Landscaped, Wooded
Details
- Parcel number: CAMDM225B029L000U000
- Zoning: VE
Construction
Type & style
- Home type: SingleFamily
- Architectural style: Colonial,Contemporary
- Property subtype: Single Family Residence
Materials
- Wood Frame, Clapboard
- Roof: Shingle
Condition
- Year built: 2000
Utilities & green energy
- Electric: Circuit Breakers
- Sewer: Public Sewer
- Water: Private
Community & neighborhood
Location
- Region: Camden
HOA & financial
HOA
- Has HOA: Yes
- HOA fee: $500 annually
Other
Other facts
- Road surface type: Paved
Price history
| Date | Event | Price |
|---|---|---|
| 1/24/2025 | Sold | $845,000-6%$180/sqft |
Source: | ||
| 1/15/2025 | Pending sale | $899,000$191/sqft |
Source: | ||
| 12/16/2024 | Contingent | $899,000$191/sqft |
Source: | ||
| 11/12/2024 | Price change | $899,000-2.8%$191/sqft |
Source: | ||
| 10/18/2024 | Listed for sale | $925,000+38.1%$197/sqft |
Source: | ||
Public tax history
| Year | Property taxes | Tax assessment |
|---|---|---|
| 2024 | $10,240 +8.8% | $975,200 +43% |
| 2023 | $9,409 +4.5% | $681,800 |
| 2022 | $9,000 +27% | $681,800 +44.6% |
Find assessor info on the county website
Neighborhood: 04843
Nearby schools
GreatSchools rating
- 9/10Camden-Rockport Middle SchoolGrades: 5-8Distance: 0.7 mi
- 9/10Camden Hills Regional High SchoolGrades: 9-12Distance: 1.9 mi
- 9/10Camden-Rockport Elementary SchoolGrades: PK-4Distance: 1.9 mi

Get pre-qualified for a loan
At Zillow Home Loans, we can pre-qualify you in as little as 5 minutes with no impact to your credit score.An equal housing lender. NMLS #10287.

