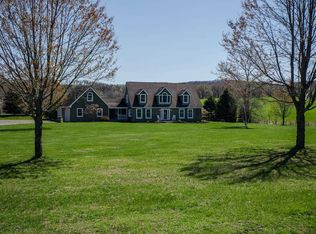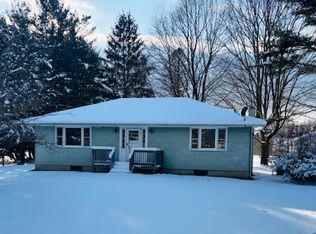Attractive Colonial Farmhouse built in 2001 located on a quiet road outside the Village of Pine Plains on 1.49 acres with views of Stissing Mt. from the rocking chair front porch. The spacious interior has 3 bedrooms, 3 baths, a living room with a fireplace and a large den perfect for home office. Pine Plains has much to offer for those who love the outdoors with country roads to bike while enjoying the beautiful rural country side or hike Stissing Mt. and the Thompson Pond Bird Sanctuary and swim at Stissing Lake with a town beach, recreation area and boat launch. All within minutes of this property.
This property is off market, which means it's not currently listed for sale or rent on Zillow. This may be different from what's available on other websites or public sources.

