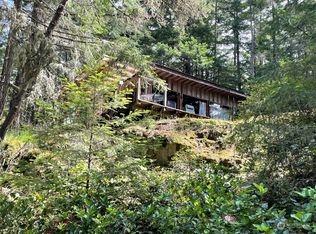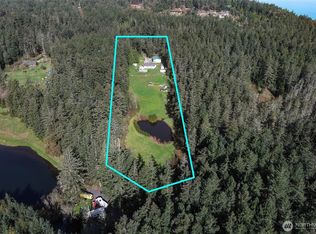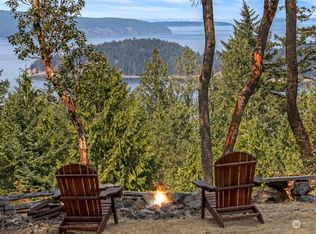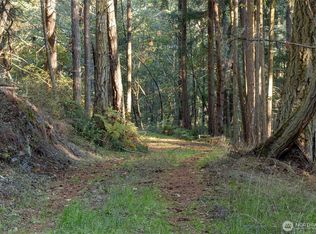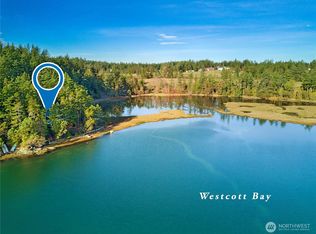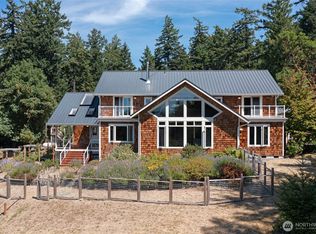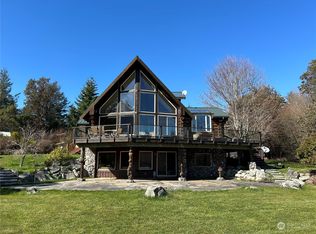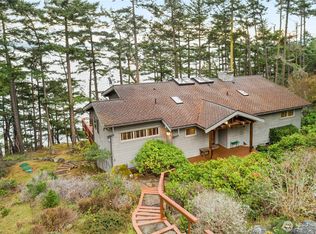"Experience a remarkable Northwest contemporary home with stunning views across the San Juan Channel to multiple islands...channels and bays...as well as Mt. Baker, and much of the Cascade Range. This 3975sf property boasts a grand foyer...stately office...living room with a 16ft vertical island fieldstone fireplace...dining area...and a gourmet kitchen. Two primary bedrooms...one on each level, offer privacy and comfort. Enjoy additional features like a large theater...sauna...metal roof...solar...water catchment...and ample dry storage beneath the home. This 4.48-acre property...with its gated entry...a bricked circular driveway...walking trails...enclosed garden...is truly a 'must-see' gem." Listed for $600K below assessed value.
Active
Listed by:
Annette Schaffer,
Windermere RE San Juan Islands
Price cut: $255K (1/20)
$1,995,000
6 Via Rocciosa Road, Friday Harbor, WA 98250
3beds
3,975sqft
Est.:
Single Family Residence
Built in 2000
4.48 Acres Lot
$-- Zestimate®
$502/sqft
$-- HOA
What's special
Water catchmentEnclosed gardenGourmet kitchenStately officeGated entryWalking trailsBricked circular driveway
- 677 days |
- 1,262 |
- 42 |
Likely to sell faster than
Zillow last checked: 8 hours ago
Listing updated: January 20, 2026 at 09:27am
Listed by:
Annette Schaffer,
Windermere RE San Juan Islands
Source: NWMLS,MLS#: 2212069
Tour with a local agent
Facts & features
Interior
Bedrooms & bathrooms
- Bedrooms: 3
- Bathrooms: 4
- Full bathrooms: 3
- 1/2 bathrooms: 1
- Main level bathrooms: 2
- Main level bedrooms: 1
Primary bedroom
- Level: Main
Bathroom full
- Level: Main
Other
- Level: Main
Den office
- Level: Main
Dining room
- Level: Main
Entry hall
- Level: Main
Kitchen with eating space
- Level: Main
Living room
- Level: Main
Utility room
- Level: Main
Heating
- Fireplace, Fireplace Insert, Forced Air, Heat Pump, Electric, Propane, Solar (Unspecified), Wood
Cooling
- Heat Pump
Appliances
- Included: Dishwasher(s), Disposal, Dryer(s), Microwave(s), Refrigerator(s), Stove(s)/Range(s), Trash Compactor, Washer(s), Garbage Disposal, Water Heater: electric, Water Heater Location: under the house
Features
- Bath Off Primary, Central Vacuum, Ceiling Fan(s), Dining Room, High Tech Cabling, Sauna, Walk-In Pantry
- Flooring: Hardwood, Laminate, Stone, Carpet
- Doors: French Doors
- Windows: Double Pane/Storm Window
- Basement: Bath/Stubbed
- Number of fireplaces: 4
- Fireplace features: See Remarks, Wood Burning, Main Level: 3, Upper Level: 1, Fireplace
Interior area
- Total structure area: 3,975
- Total interior livable area: 3,975 sqft
Property
Parking
- Total spaces: 3
- Parking features: Attached Garage
- Has attached garage: Yes
- Covered spaces: 3
Features
- Levels: Two
- Stories: 2
- Entry location: Main
- Patio & porch: Bath Off Primary, Built-In Vacuum, Ceiling Fan(s), Double Pane/Storm Window, Dining Room, Fireplace, Fireplace (Primary Bedroom), French Doors, High Tech Cabling, Jetted Tub, Sauna, Solarium/Atrium, Vaulted Ceiling(s), Walk-In Closet(s), Walk-In Pantry, Water Heater, Wine Cellar
- Spa features: Bath
- Has view: Yes
- View description: Mountain(s), Strait, Territorial
- Has water view: Yes
- Water view: Strait
Lot
- Size: 4.48 Acres
- Features: Dead End Street, Drought Resistant Landscape, Secluded, Deck, Dog Run, Fenced-Partially, Gated Entry, Irrigation, Outbuildings, Propane
- Topography: Level,Partial Slope,Sloped
- Residential vegetation: Garden Space, Wooded
Details
- Parcel number: 362851012000
- Zoning: SFR
- Zoning description: Jurisdiction: County
- Special conditions: Standard
- Other equipment: Leased Equipment: ?
Construction
Type & style
- Home type: SingleFamily
- Architectural style: Northwest Contemporary
- Property subtype: Single Family Residence
Materials
- Stone, Wood Siding
- Foundation: Poured Concrete
- Roof: Metal
Condition
- Very Good
- Year built: 2000
Utilities & green energy
- Electric: Company: OPALCO
- Sewer: Septic Tank, Company: septic - 3 bedroom
- Water: Individual Well, Company: well
- Utilities for property: ?, ?
Green energy
- Energy generation: Solar
Community & HOA
Community
- Features: CCRs
- Subdivision: Central
Location
- Region: Friday Harbor
Financial & listing details
- Price per square foot: $502/sqft
- Tax assessed value: $2,851,500
- Annual tax amount: $18,277
- Date on market: 3/27/2024
- Cumulative days on market: 671 days
- Listing terms: Cash Out,Conventional
- Inclusions: Dishwasher(s), Dryer(s), Garbage Disposal, Leased Equipment, Microwave(s), Refrigerator(s), Stove(s)/Range(s), Trash Compactor, Washer(s)
- Road surface type: Dirt
Estimated market value
Not available
Estimated sales range
Not available
$4,403/mo
Price history
Price history
| Date | Event | Price |
|---|---|---|
| 1/20/2026 | Price change | $1,995,000-11.3%$502/sqft |
Source: | ||
| 7/9/2024 | Price change | $2,250,000-4.5%$566/sqft |
Source: | ||
| 3/21/2024 | Listed for sale | $2,355,000-11.1%$592/sqft |
Source: | ||
| 1/3/2022 | Sold | $2,650,000-1.7%$667/sqft |
Source: | ||
| 10/20/2021 | Pending sale | $2,695,000$678/sqft |
Source: | ||
Public tax history
Public tax history
| Year | Property taxes | Tax assessment |
|---|---|---|
| 2024 | $18,277 +8% | $2,851,500 -5.1% |
| 2023 | $16,929 +6.6% | $3,004,540 +16.7% |
| 2022 | $15,887 | $2,574,950 |
Find assessor info on the county website
BuyAbility℠ payment
Est. payment
$11,411/mo
Principal & interest
$9765
Property taxes
$948
Home insurance
$698
Climate risks
Neighborhood: 98250
Nearby schools
GreatSchools rating
- 6/10Friday Harbor Elementary SchoolGrades: K-5Distance: 4.3 mi
- 8/10Friday Harbor Middle SchoolGrades: 6-8Distance: 3.8 mi
- 9/10Friday Harbor High SchoolGrades: 9-12Distance: 3.7 mi
Schools provided by the listing agent
- Elementary: Friday Harbor Elem
- Middle: Friday Harbor Mid
- High: Friday Harbor High
Source: NWMLS. This data may not be complete. We recommend contacting the local school district to confirm school assignments for this home.
- Loading
- Loading
