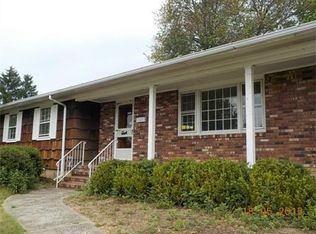Step inside this exquisitely maintained, beautiful mint condition ranch home which offers 3 bedrooms, 2 full baths, a brand new kitchen with stainless steel appliances, quartz counter tops, soft closing doors & drawers. Beautifully refinished hardwood floors throughout the entire house. Central air, heated/air conditions garage & basement,4 new ceiling fans, new high-efficiency gas boiler, new tankless water heater, new sump pump & new water filtration entire house natural gas line hook up for bbq grill, composite deck, power deck awning,aluminum powder coated railings & fencing, grill gazebo,fully finished basement with oak bar connections for wet bar are installed just needs to be connected. Minutes away from train station.
This property is off market, which means it's not currently listed for sale or rent on Zillow. This may be different from what's available on other websites or public sources.
